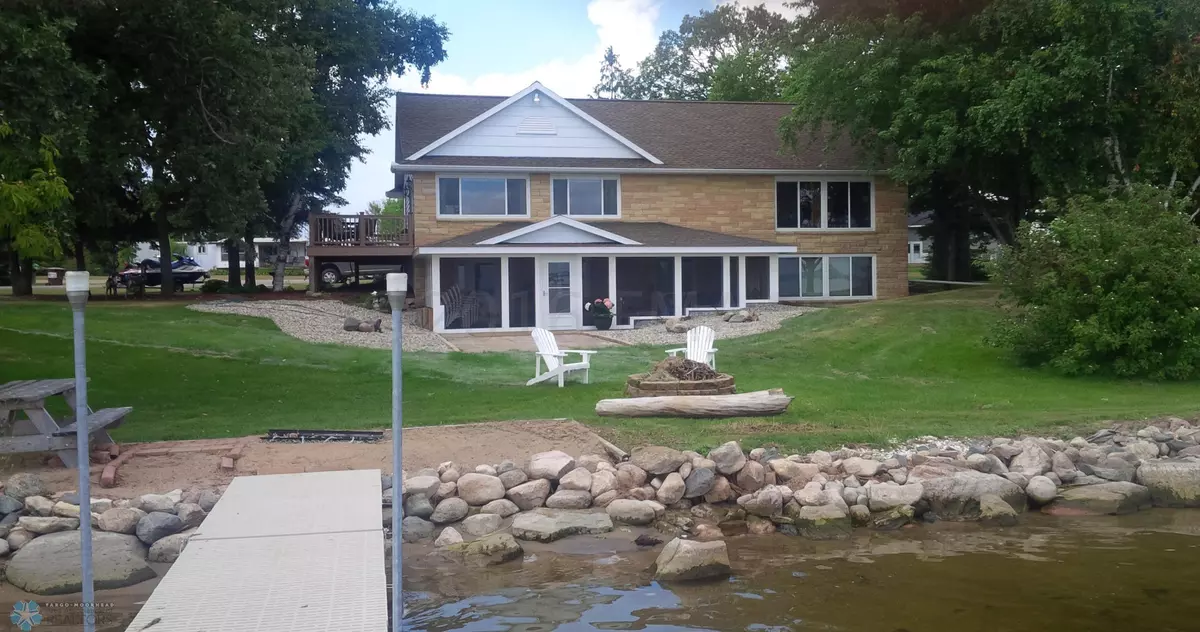45000 PLENTYWOOD RD Perham, MN 56573
4 Beds
3 Baths
2,768 SqFt
UPDATED:
10/08/2024 11:37 PM
Key Details
Property Type Single Family Home
Sub Type Single Family Residence
Listing Status Contingent
Purchase Type For Sale
Square Footage 2,768 sqft
Price per Sqft $171
Subdivision No
MLS Listing ID 7387432
Bedrooms 4
Full Baths 2
Three Quarter Bath 1
Year Built 1960
Annual Tax Amount $3,770
Tax Year 2023
Contingent Inspection
Lot Size 0.550 Acres
Acres 0.55
Lot Dimensions 120 x 200
Property Description
Location
State MN
County Otter Tail
Zoning Residential-Single Family
Body of Water Rush Lake (56014100)
Rooms
Basement Block, Walkout
Interior
Heating Forced Air
Cooling Central Air
Fireplaces Type Gas
Fireplace No
Appliance Dishwasher, Dryer, Gas Water Heater, Water Filtration System, Microwave, Range, Refrigerator, Washer, Water Softener Owned
Exterior
Parking Features Detached, Finished Garage, Heated Garage
Garage Spaces 2.0
View Y/N Lake
View Lake
Roof Type Asphalt
Building
Lot Description Accessible Shoreline
Story One
Sewer Private Sewer
Water Private, Well
Level or Stories One
Structure Type Brick/Stone,Metal Siding
New Construction false
Schools
School District Perham-Dent
GET MORE INFORMATION





