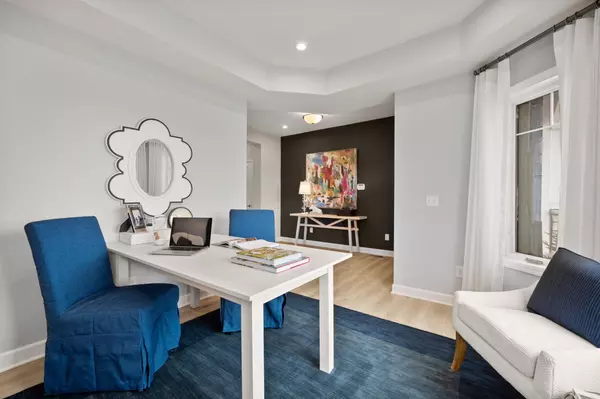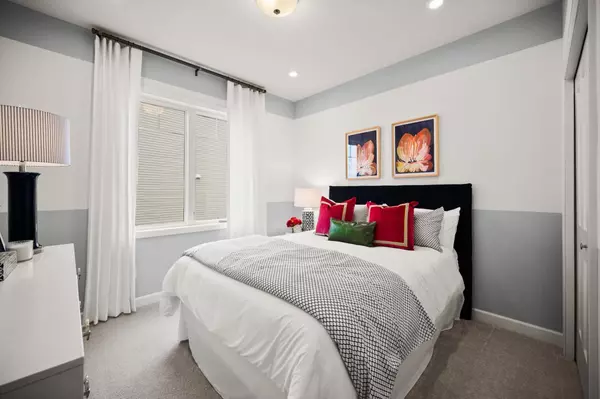20174 79th AVE Corcoran, MN 55340
3 Beds
3 Baths
2,936 SqFt
UPDATED:
12/09/2024 09:32 PM
Key Details
Property Type Single Family Home
Sub Type Single Family Residence
Listing Status Active
Purchase Type For Sale
Square Footage 2,936 sqft
Price per Sqft $256
MLS Listing ID 6620818
Bedrooms 3
Full Baths 1
Three Quarter Bath 2
HOA Fees $185/mo
Year Built 2021
Tax Year 2023
Contingent None
Lot Size 8,276 Sqft
Acres 0.19
Lot Dimensions 52x125x67x125
Property Description
Location
State MN
County Hennepin
Community Rush Creek Reserve
Zoning Residential-Single Family
Rooms
Basement Daylight/Lookout Windows, Finished, Sump Pump
Dining Room Informal Dining Room
Interior
Heating Forced Air
Cooling Central Air
Fireplaces Number 1
Fireplaces Type Family Room, Gas
Fireplace Yes
Appliance Dishwasher, Microwave, Range, Refrigerator, Stainless Steel Appliances
Exterior
Parking Features Attached Garage
Garage Spaces 2.0
Building
Story One
Foundation 1917
Sewer City Sewer/Connected
Water City Water/Connected
Level or Stories One
Structure Type Brick/Stone,Vinyl Siding
New Construction true
Schools
School District Rockford
Others
HOA Fee Include Lawn Care,Other,Professional Mgmt,Trash,Snow Removal
GET MORE INFORMATION





