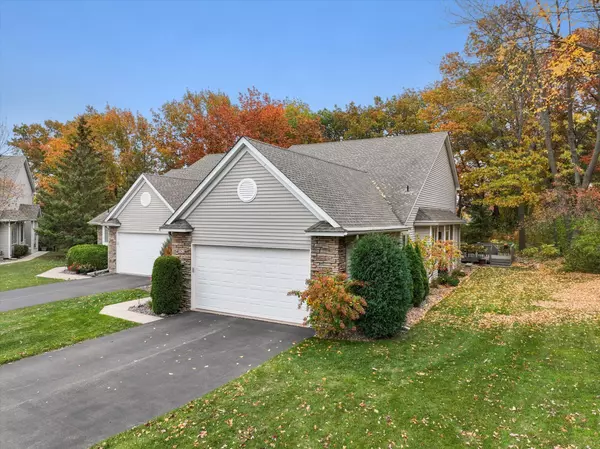1062 Westcliff CT Shoreview, MN 55126
3 Beds
3 Baths
3,234 SqFt
UPDATED:
11/17/2024 01:15 AM
Key Details
Property Type Townhouse
Sub Type Townhouse Side x Side
Listing Status Pending
Purchase Type For Sale
Square Footage 3,234 sqft
Price per Sqft $191
Subdivision Weston Woods Of Shvw 2Ndcic361
MLS Listing ID 6617037
Bedrooms 3
Full Baths 1
Half Baths 1
Three Quarter Bath 1
HOA Fees $473/mo
Year Built 1999
Annual Tax Amount $6,540
Tax Year 2024
Contingent None
Lot Size 3,484 Sqft
Acres 0.08
Lot Dimensions 90x40
Property Description
The unit is located in a cul-de-sac. Very walkable area and really convenient to restaurants, shopping, etc. just minutes north of 694.The current owners have taken exceptionally good care of this home and lived well there. You will be impressed!
Location
State MN
County Ramsey
Zoning Residential-Single Family
Rooms
Basement Daylight/Lookout Windows, Drain Tiled, Egress Window(s), Finished, Full, Concrete, Storage Space, Sump Pump
Dining Room Breakfast Bar, Informal Dining Room, Living/Dining Room
Interior
Heating Forced Air
Cooling Central Air
Fireplaces Number 2
Fireplaces Type Circulating, Family Room, Gas, Living Room, Stone
Fireplace Yes
Appliance Air-To-Air Exchanger, Central Vacuum, Dishwasher, Disposal, Dryer, ENERGY STAR Qualified Appliances, Exhaust Fan, Freezer, Humidifier, Gas Water Heater, Microwave, Range, Refrigerator, Stainless Steel Appliances, Washer
Exterior
Parking Features Attached Garage, Asphalt, Finished Garage, Garage Door Opener, Insulated Garage
Garage Spaces 2.0
Fence None
Pool None
Roof Type Architectural Shingle,Asphalt,Pitched
Building
Lot Description Tree Coverage - Medium, Underground Utilities
Story One
Foundation 1622
Sewer City Sewer/Connected
Water City Water/Connected
Level or Stories One
Structure Type Brick/Stone,Vinyl Siding
New Construction false
Schools
School District Mounds View
Others
HOA Fee Include Maintenance Structure,Cable TV,Hazard Insurance,Internet,Lawn Care,Maintenance Grounds,Professional Mgmt,Trash,Snow Removal
Restrictions Architecture Committee,Mandatory Owners Assoc,Pets - Cats Allowed,Pets - Dogs Allowed,Pets - Weight/Height Limit,Rental Restrictions May Apply
GET MORE INFORMATION





