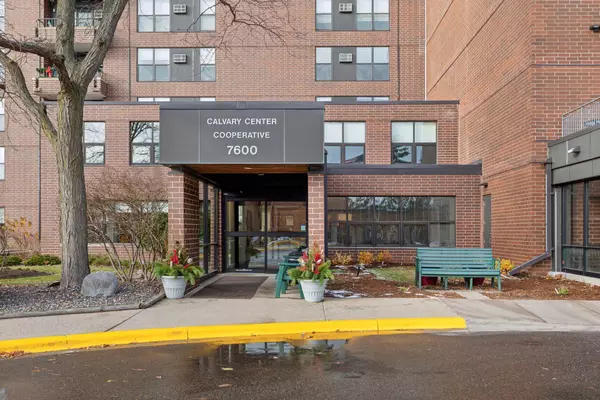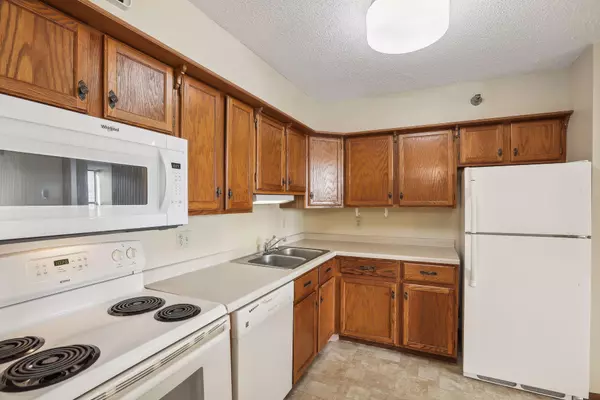7600 Golden Valley RD #1007 Golden Valley, MN 55427
2 Beds
1 Bath
866 SqFt
UPDATED:
12/07/2024 09:54 PM
Key Details
Property Type Condo
Sub Type High Rise
Listing Status Active
Purchase Type For Sale
Square Footage 866 sqft
Price per Sqft $122
Subdivision Co-Op Calvary Center Co-Op 0055
MLS Listing ID 6636208
Bedrooms 2
Full Baths 1
HOA Fees $1,269/mo
Year Built 1983
Annual Tax Amount $982
Tax Year 2024
Contingent None
Lot Size 2.180 Acres
Acres 2.18
Lot Dimensions 142x358x67x44x166x275x207
Property Description
Location
State MN
County Hennepin
Zoning Residential-Single Family
Rooms
Family Room Amusement/Party Room, Community Room, Guest Suite, Sun Room
Basement None
Dining Room Informal Dining Room
Interior
Heating Baseboard
Cooling Wall Unit(s)
Fireplace No
Appliance Dishwasher, Microwave, Range, Refrigerator
Exterior
Parking Features Driveway - Other Surface, Heated Garage, More Parking Onsite for Fee, Underground
Building
Lot Description Public Transit (w/in 6 blks), Tree Coverage - Medium
Story One
Foundation 866
Sewer City Sewer/Connected
Water City Water/Connected
Level or Stories One
Structure Type Brick/Stone
New Construction false
Schools
School District Robbinsdale
Others
HOA Fee Include Controlled Access,Hazard Insurance,Heating,Lawn Care,Maintenance Grounds,Professional Mgmt,Trash,Sewer,Shared Amenities,Snow Removal,Taxes
Restrictions Rentals not Permitted,Pets - Cats Allowed,Pets - Dogs Allowed,Pets - Weight/Height Limit
GET MORE INFORMATION





