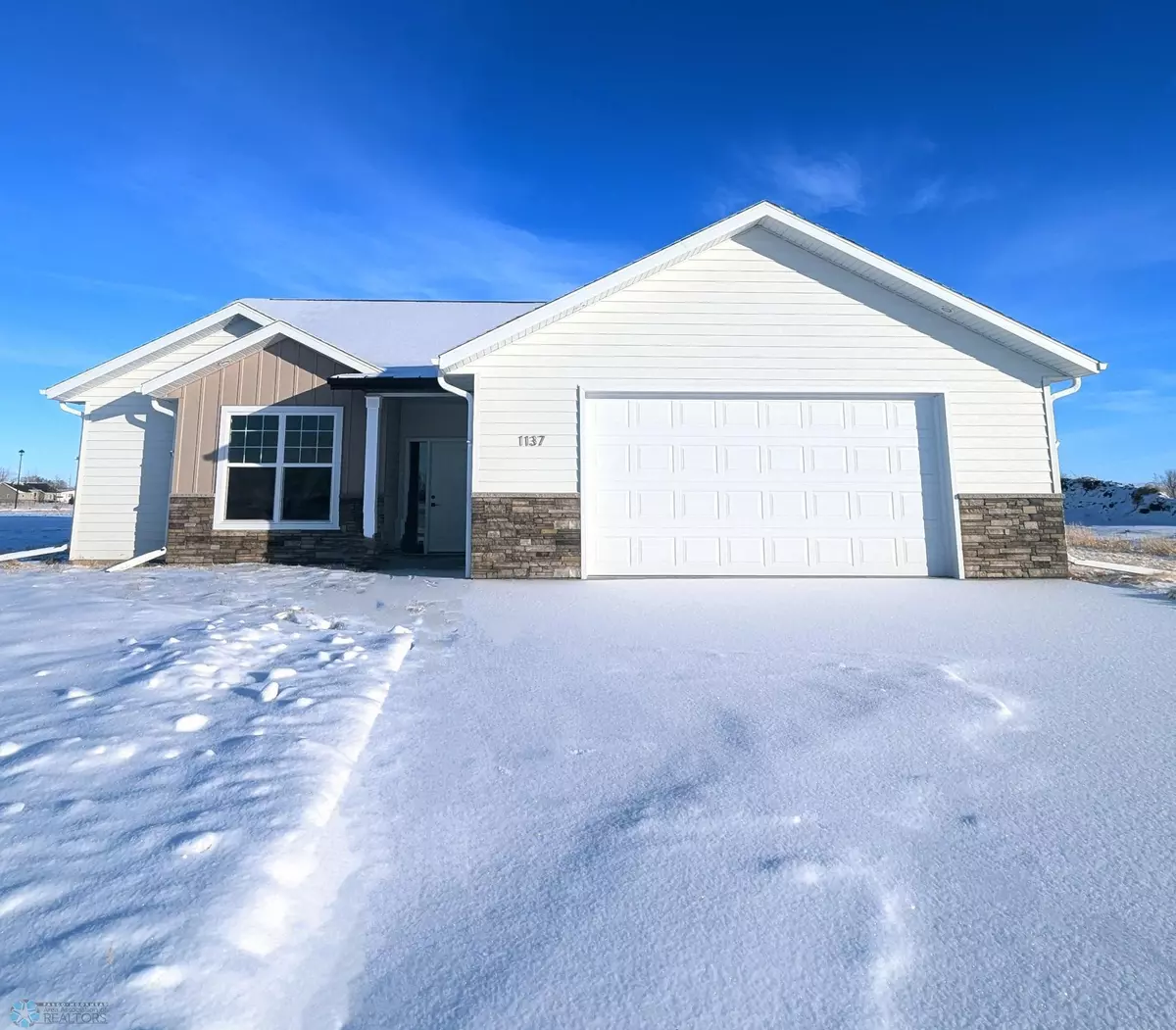1137 RAVEN AVE S Casselton, ND 58012
3 Beds
2 Baths
1,698 SqFt
UPDATED:
01/11/2025 09:30 PM
Key Details
Property Type Single Family Home
Sub Type Single Family Residence
Listing Status Active
Purchase Type For Sale
Square Footage 1,698 sqft
Price per Sqft $256
Subdivision Prairie Skies
MLS Listing ID 6636772
Bedrooms 3
Full Baths 1
Three Quarter Bath 1
Year Built 2024
Annual Tax Amount $1,615
Tax Year 2024
Contingent None
Lot Size 8,276 Sqft
Acres 0.19
Lot Dimensions 63(F)x124.6x65(R)x124.6
Property Description
*specials to be assessed* 2 yr tax abatement
Location
State ND
County Cass
Zoning Residential-Single Family
Rooms
Basement Slab
Interior
Heating Forced Air, Radiant, Zoned
Cooling Central Air
Flooring Luxury Vinyl Plank
Fireplaces Number 1
Fireplaces Type Electric
Fireplace Yes
Appliance Cooktop, Disposal, Microwave, Range, Refrigerator, Stainless Steel Appliances
Exterior
Parking Features Attached Garage
Garage Spaces 2.0
Roof Type Architectural Shingle
Building
Story One
Foundation 1740
Sewer City Sewer/Connected
Water City Water/Connected
Level or Stories One
Structure Type Brick/Stone,Metal Siding
New Construction true
Schools
School District Central Cass
GET MORE INFORMATION





