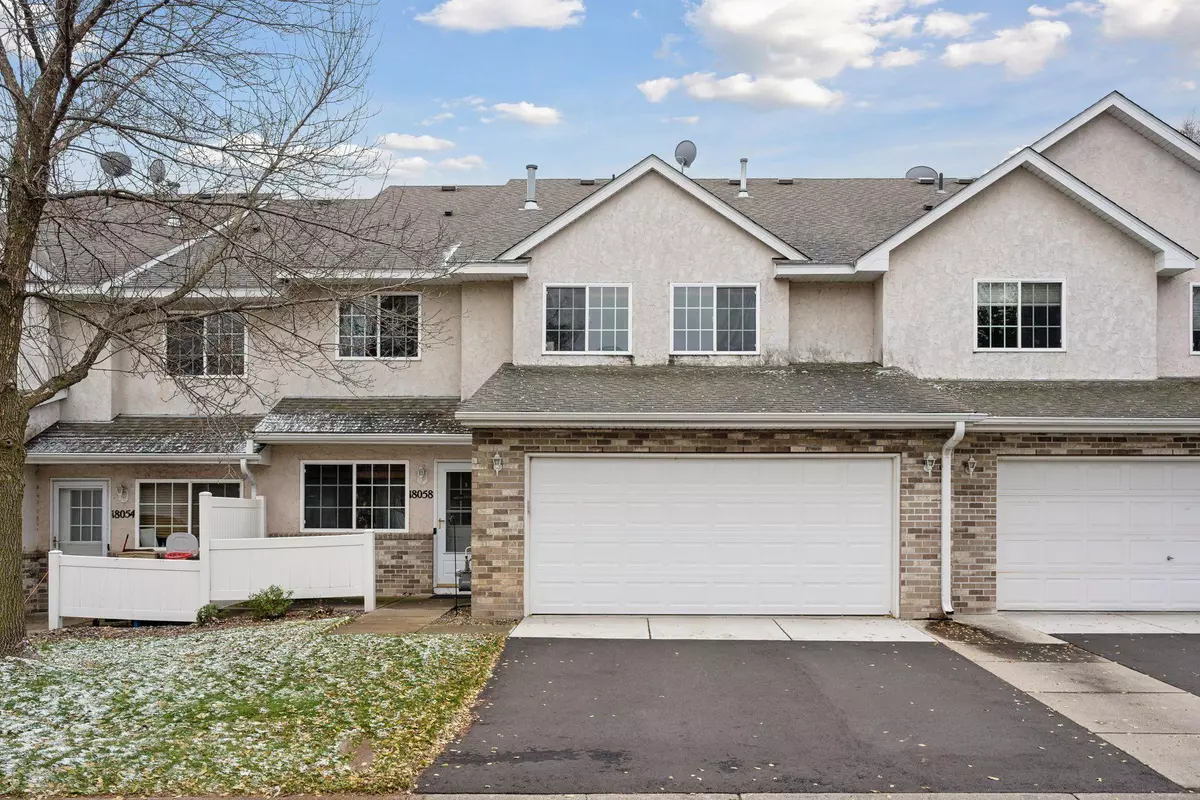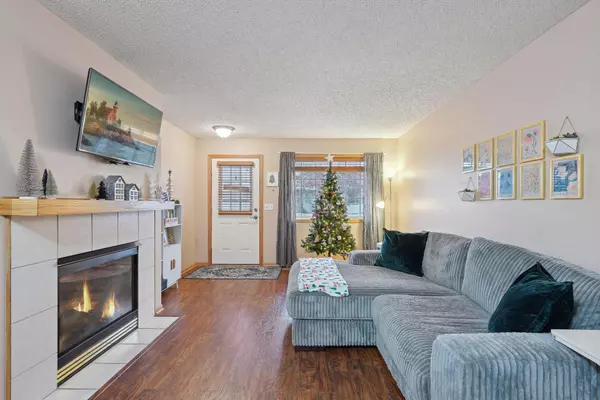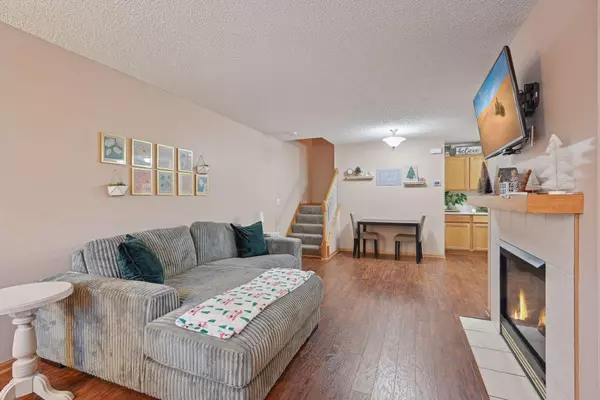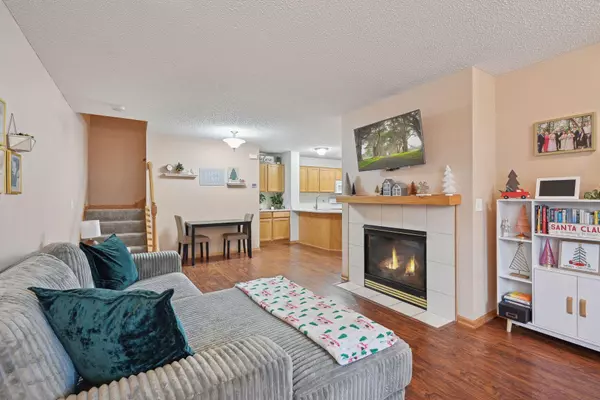18058 Vance CIR NW Elk River, MN 55330
2 Beds
2 Baths
1,472 SqFt
UPDATED:
12/05/2024 08:24 PM
Key Details
Property Type Townhouse
Sub Type Townhouse Side x Side
Listing Status Active
Purchase Type For Sale
Square Footage 1,472 sqft
Price per Sqft $166
Subdivision Cic #34 Trout Brook South Condo
MLS Listing ID 6637205
Bedrooms 2
Full Baths 1
Half Baths 1
HOA Fees $285/mo
Year Built 2004
Annual Tax Amount $2,880
Tax Year 2024
Contingent None
Lot Size 1,306 Sqft
Acres 0.03
Lot Dimensions Common
Property Description
perfect for rest and relaxation. Upstairs bath has been remodeled and shines with a new tub, flooring, fixtures and paint. Also included in the upper level is the second bedroom perfect for guests or an office along with your laundry, which is a wonderful convenience. Outside, your two car garage door has been updated and both the new driveway & apron add to the wonderful curb appeal. Convenient location close to shopping, restaurants and Hwy 169. Welcome Home!
Location
State MN
County Sherburne
Zoning Residential-Single Family
Rooms
Basement Slab
Dining Room Breakfast Bar, Eat In Kitchen, Informal Dining Room, Kitchen/Dining Room
Interior
Heating Forced Air
Cooling Central Air
Fireplaces Number 1
Fireplaces Type Gas, Living Room
Fireplace Yes
Appliance Dishwasher, Dryer, Gas Water Heater, Microwave, Range, Refrigerator, Washer, Water Softener Owned
Exterior
Parking Features Asphalt, Garage Door Opener, Tuckunder Garage
Garage Spaces 2.0
Fence None
Building
Story Two
Foundation 642
Sewer City Sewer/Connected
Water City Water/Connected
Level or Stories Two
Structure Type Brick/Stone,Stucco,Vinyl Siding
New Construction false
Schools
School District Elk River
Others
HOA Fee Include Maintenance Structure,Hazard Insurance,Lawn Care,Maintenance Grounds,Professional Mgmt,Trash,Sewer
Restrictions Mandatory Owners Assoc,Pets - Cats Allowed,Pets - Dogs Allowed,Pets - Number Limit,Pets - Weight/Height Limit
GET MORE INFORMATION





