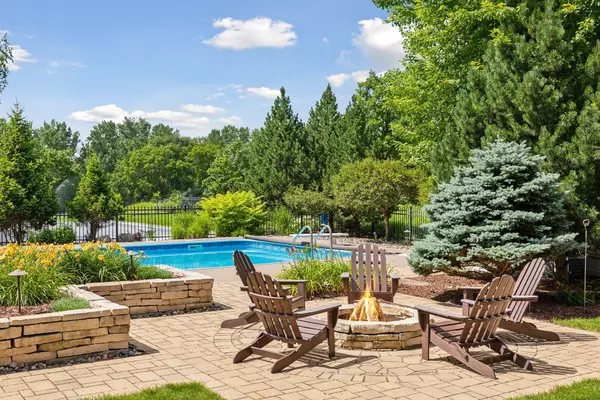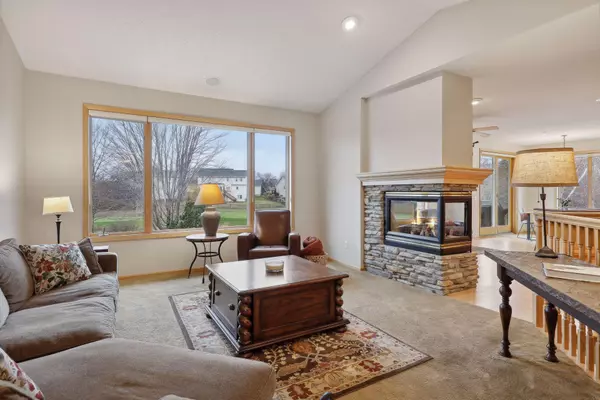10565 Glen Eagle PL Woodbury, MN 55129
5 Beds
5 Baths
4,448 SqFt
UPDATED:
01/16/2025 09:20 PM
Key Details
Property Type Single Family Home
Sub Type Single Family Residence
Listing Status Active
Purchase Type For Sale
Square Footage 4,448 sqft
Price per Sqft $179
Subdivision Eagle Valley 2Nd Add
MLS Listing ID 6561253
Bedrooms 5
Full Baths 3
Half Baths 2
HOA Fees $350/ann
Year Built 1998
Annual Tax Amount $8,928
Tax Year 2024
Contingent None
Lot Size 0.330 Acres
Acres 0.33
Lot Dimensions 88x169x87x157
Property Description
Location
State MN
County Washington
Zoning Residential-Single Family
Rooms
Basement Drain Tiled, Drainage System, Finished, Full, Concrete, Sump Pump, Walkout
Dining Room Breakfast Bar, Breakfast Area, Eat In Kitchen, Separate/Formal Dining Room
Interior
Heating Forced Air
Cooling Central Air
Fireplaces Number 2
Fireplaces Type Two Sided, Family Room, Gas, Living Room
Fireplace Yes
Appliance Air-To-Air Exchanger, Dishwasher, Disposal, Dryer, Humidifier, Gas Water Heater, Microwave, Range, Refrigerator, Stainless Steel Appliances, Water Softener Owned
Exterior
Parking Features Attached Garage, Asphalt
Garage Spaces 3.0
Fence Split Rail
Pool Below Ground, Heated, Outdoor Pool
Building
Lot Description On Golf Course, Tree Coverage - Light
Story One
Foundation 2282
Sewer City Sewer/Connected
Water City Water/Connected
Level or Stories One
Structure Type Brick/Stone,Fiber Cement
New Construction false
Schools
School District South Washington County
Others
HOA Fee Include Shared Amenities
GET MORE INFORMATION





