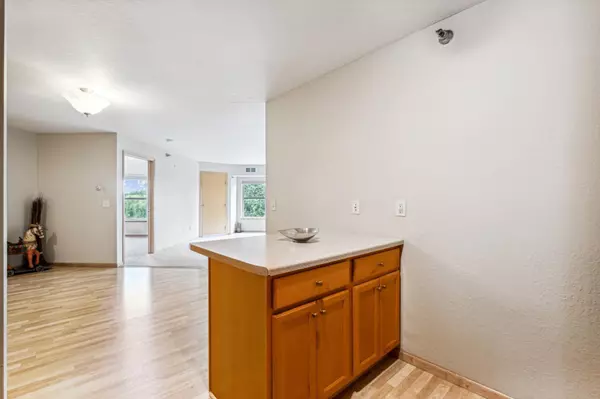1341 Lake DR W #309 Chanhassen, MN 55317
2 Beds
1 Bath
1,017 SqFt
UPDATED:
12/24/2024 05:49 PM
Key Details
Property Type Condo
Sub Type Low Rise
Listing Status Pending
Purchase Type For Sale
Square Footage 1,017 sqft
Price per Sqft $172
Subdivision Powers Ridge Condo Homes
MLS Listing ID 6640994
Bedrooms 2
Full Baths 1
HOA Fees $646/mo
Year Built 2003
Annual Tax Amount $1,774
Tax Year 2023
Contingent None
Lot Size 871 Sqft
Acres 0.02
Lot Dimensions common
Property Description
Powers Ridge is close to downtown Chanhassen: Medical facilities, dining, shopping, lakes, biking/walking trails, the Chanhassen Dinner Theater, MN Landscape Arboretum and the always fun town of Excelsior on Lake Minnetonka.
Location
State MN
County Carver
Zoning Residential-Single Family
Body of Water Unnamed Lake
Rooms
Family Room Amusement/Party Room, Business Center, Club House, Community Room, Exercise Room, Play Area
Basement Concrete
Dining Room Living/Dining Room
Interior
Heating Forced Air
Cooling Central Air
Fireplaces Number 1
Fireplaces Type Electric, Living Room
Fireplace No
Appliance Dishwasher, Disposal, Dryer, Exhaust Fan, Microwave, Range, Refrigerator, Stainless Steel Appliances, Washer
Exterior
Parking Features Assigned, Guest Parking, Heated Garage, Parking Garage, Parking Lot, Storage, Underground
Garage Spaces 1.0
Fence None
Pool Below Ground, Heated, Indoor, Shared
Waterfront Description Pond
Roof Type Age 8 Years or Less
Road Frontage No
Building
Lot Description Tree Coverage - Light, Zero Lot Line
Story One
Foundation 1017
Sewer City Sewer/Connected
Water City Water/Connected
Level or Stories One
Structure Type Brick/Stone,Vinyl Siding
New Construction false
Schools
School District Eastern Carver County Schools
Others
HOA Fee Include Maintenance Structure,Controlled Access,Hazard Insurance,Internet,Lawn Care,Maintenance Grounds,Parking,Professional Mgmt,Recreation Facility,Trash,Shared Amenities,Snow Removal
Restrictions Mandatory Owners Assoc,Pets - Cats Allowed,Pets - Number Limit,Rental Restrictions May Apply
GET MORE INFORMATION





