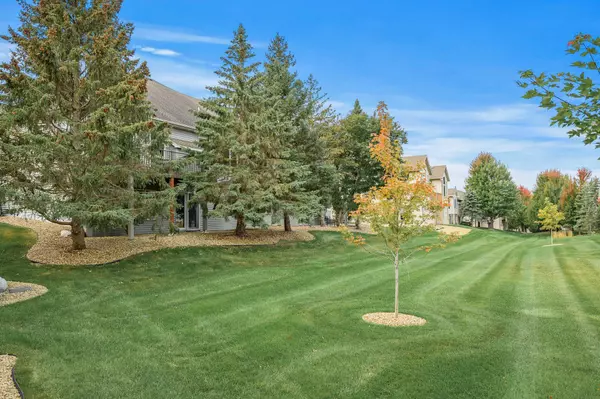11346 Preserve LN N Champlin, MN 55316
3 Beds
3 Baths
2,381 SqFt
OPEN HOUSE
Sat Jan 18, 11:00am - 1:00pm
UPDATED:
01/15/2025 09:32 PM
Key Details
Property Type Townhouse
Sub Type Townhouse Side x Side
Listing Status Active
Purchase Type For Sale
Square Footage 2,381 sqft
Price per Sqft $193
Subdivision The Meadows At Elm Creek
MLS Listing ID 6624376
Bedrooms 3
Full Baths 1
Half Baths 1
Three Quarter Bath 1
HOA Fees $525/mo
Year Built 2001
Annual Tax Amount $4,872
Tax Year 2024
Contingent None
Lot Size 4,791 Sqft
Acres 0.11
Lot Dimensions .10
Property Description
Location
State MN
County Hennepin
Zoning Residential-Single Family
Rooms
Basement Daylight/Lookout Windows, Drain Tiled, Finished, Storage Space, Sump Pump, Walkout
Dining Room Breakfast Area, Eat In Kitchen, Informal Dining Room, Kitchen/Dining Room, Living/Dining Room
Interior
Heating Forced Air, Fireplace(s)
Cooling Central Air
Fireplaces Number 1
Fireplaces Type Brick, Gas, Living Room
Fireplace Yes
Appliance Dishwasher, Disposal, Freezer, Gas Water Heater, Microwave, Range, Refrigerator, Stainless Steel Appliances, Washer, Water Softener Owned
Exterior
Parking Features Attached Garage, Asphalt, Garage Door Opener
Garage Spaces 2.0
Roof Type Age Over 8 Years,Asphalt
Building
Story One
Foundation 1505
Sewer City Sewer/Connected
Water City Water/Connected
Level or Stories One
Structure Type Brick/Stone,Vinyl Siding
New Construction false
Schools
School District Anoka-Hennepin
Others
HOA Fee Include Hazard Insurance,Lawn Care,Maintenance Grounds,Professional Mgmt,Trash,Snow Removal
Restrictions Pets - Cats Allowed,Pets - Number Limit,Pets - Weight/Height Limit,Rental Restrictions May Apply
GET MORE INFORMATION





