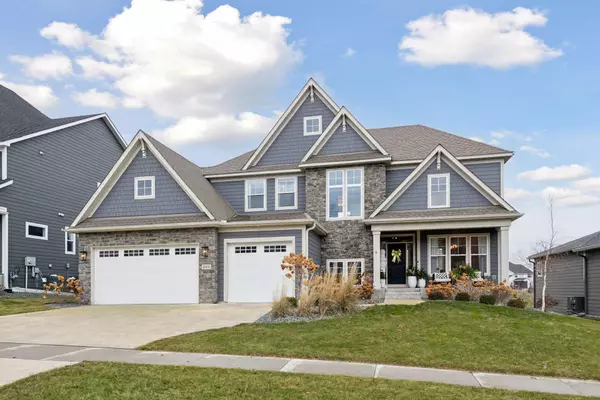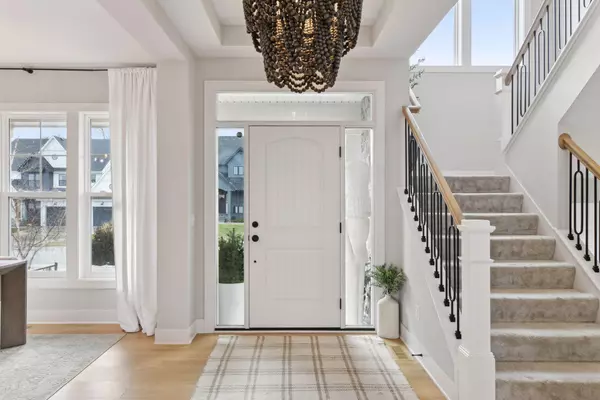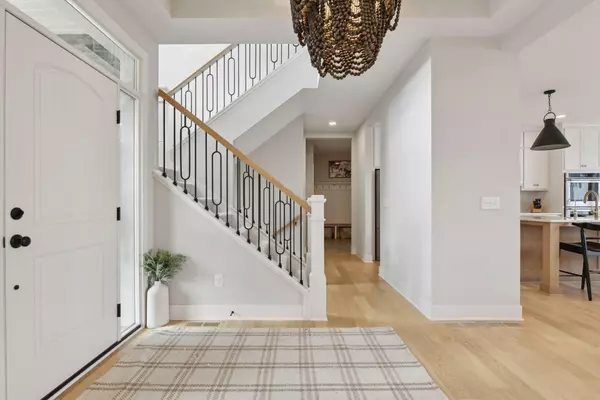16400 62nd PL N Maple Grove, MN 55311
5 Beds
5 Baths
4,736 SqFt
UPDATED:
01/03/2025 06:02 AM
Key Details
Property Type Single Family Home
Sub Type Single Family Residence
Listing Status Active
Purchase Type For Sale
Square Footage 4,736 sqft
Price per Sqft $285
Subdivision The Ridge At Elm Creek
MLS Listing ID 6632604
Bedrooms 5
Full Baths 2
Half Baths 1
Three Quarter Bath 2
HOA Fees $84/mo
Year Built 2022
Annual Tax Amount $13,126
Tax Year 2024
Contingent None
Lot Size 9,583 Sqft
Acres 0.22
Lot Dimensions 75x135x75x126
Property Description
luxurious two story Hanson built home was completed in 2022. Spacious, open concept living with
exceptional attention to detail, quality craftsmanship, perfect for both daily living and entertaining.
Abundant natural light floods this home . Custom designed gourmet kitchen featuring a large center island,
prep pantry, beverage center and pocket office with built-ins. The living room is warm and inviting with
wood ceiling beams, a gas fireplace, built in cabinetry and wood shelving. There is both a more formal
dining space and a casual dining area, large mudroom, powder bath and much more. High end finishes
throughout! Upper level features 4 bedrooms and laundry, including gorgeous primary bedroom suite, junior
suite and Jack and Jill bedrooms with a shared bathroom. Fully finished lower level with indoor sport
court and exercise space, family room, wet bar and the additional 5th bedroom with bathroom. Extensive
landscaping including a built-in fire pit, patio, maintenance free deck and gorgeous plantings. Don't
miss the community pool, clubhouse & neighborhood playground. Close to parks, lakes, trails, shopping,
and dining. In addition to the top rated Wayzata Schools the property is conveniently located near other
desirable school options making it and ideal choice for those seeking the best in education.
Location
State MN
County Hennepin
Zoning Residential-Single Family
Rooms
Basement Daylight/Lookout Windows, Drain Tiled, Finished, Concrete, Storage Space, Sump Pump
Dining Room Eat In Kitchen, Living/Dining Room, Separate/Formal Dining Room
Interior
Heating Forced Air
Cooling Central Air
Fireplaces Number 2
Fireplaces Type Family Room, Gas, Living Room
Fireplace Yes
Appliance Air-To-Air Exchanger, Cooktop, Dishwasher, Disposal, Double Oven, Dryer, Exhaust Fan, Gas Water Heater, Water Filtration System, Microwave, Refrigerator, Stainless Steel Appliances, Wall Oven, Washer, Water Softener Owned, Wine Cooler
Exterior
Parking Features Attached Garage, Concrete, Garage Door Opener
Garage Spaces 3.0
Pool Below Ground, Heated, Outdoor Pool, Shared
Roof Type Age 8 Years or Less,Asphalt,Pitched
Building
Lot Description Tree Coverage - Light
Story Two
Foundation 1871
Sewer City Sewer/Connected
Water City Water/Connected
Level or Stories Two
Structure Type Brick/Stone,Fiber Cement
New Construction false
Schools
School District Wayzata
Others
HOA Fee Include Shared Amenities
GET MORE INFORMATION





