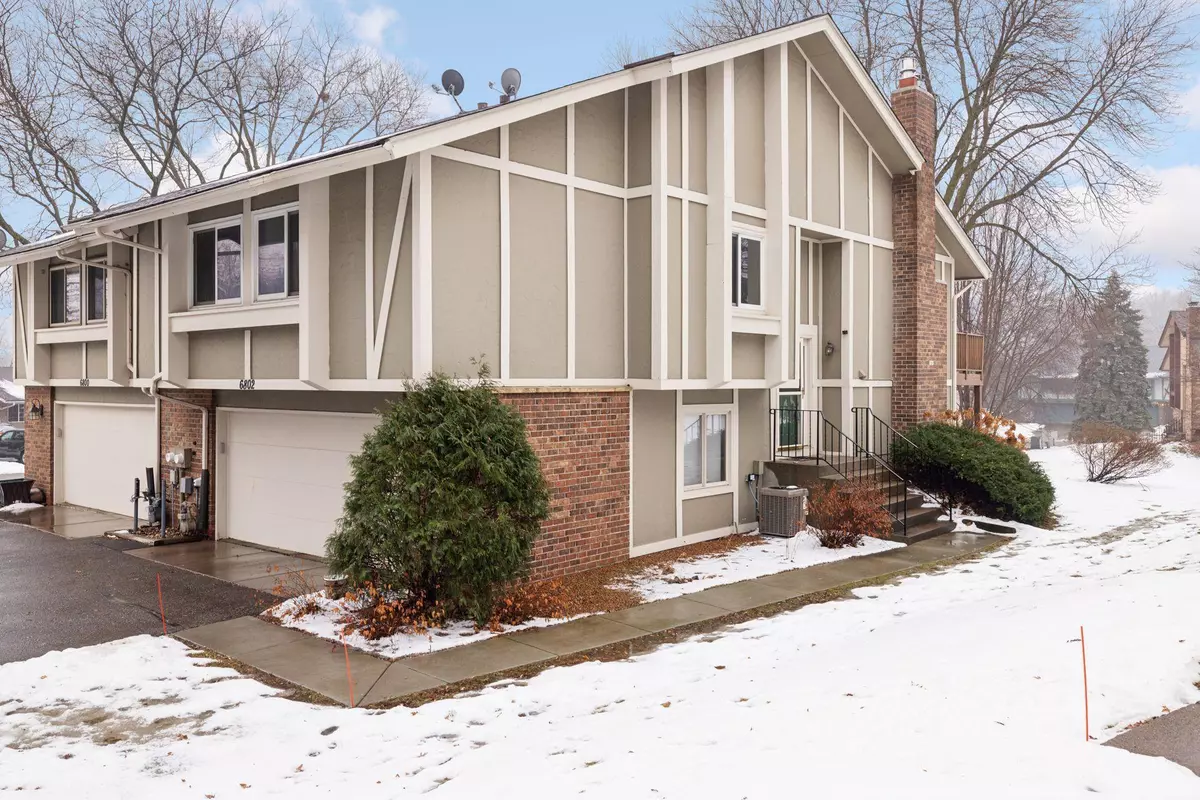6802 Buckingham CT Woodbury, MN 55125
4 Beds
2 Baths
1,748 SqFt
UPDATED:
01/03/2025 04:33 PM
Key Details
Property Type Townhouse
Sub Type Townhouse Side x Side
Listing Status Active
Purchase Type For Sale
Square Footage 1,748 sqft
Price per Sqft $200
Subdivision Wind Wood
MLS Listing ID 6643753
Bedrooms 4
Full Baths 1
Three Quarter Bath 1
HOA Fees $450/mo
Year Built 1979
Annual Tax Amount $3,041
Tax Year 2024
Contingent None
Lot Size 6,534 Sqft
Acres 0.15
Lot Dimensions .15
Property Description
Location
State MN
County Washington
Zoning Residential-Single Family
Rooms
Basement Daylight/Lookout Windows, Finished, Full, Walkout
Dining Room Kitchen/Dining Room
Interior
Heating Radiant Floor
Cooling Central Air
Fireplaces Number 2
Fireplaces Type Family Room, Gas, Living Room, Wood Burning
Fireplace Yes
Appliance Dishwasher, Dryer, Water Filtration System, Water Osmosis System, Microwave, Range, Refrigerator, Washer, Water Softener Owned
Exterior
Parking Features Attached Garage, Asphalt, Shared Driveway
Garage Spaces 2.0
Fence None
Building
Story Split Entry (Bi-Level)
Foundation 578
Sewer City Sewer/Connected
Water City Water/Connected
Level or Stories Split Entry (Bi-Level)
Structure Type Brick/Stone,Wood Siding
New Construction false
Schools
School District South Washington County
Others
HOA Fee Include Maintenance Structure,Hazard Insurance,Lawn Care,Maintenance Grounds,Professional Mgmt,Trash,Snow Removal
Restrictions None
GET MORE INFORMATION





