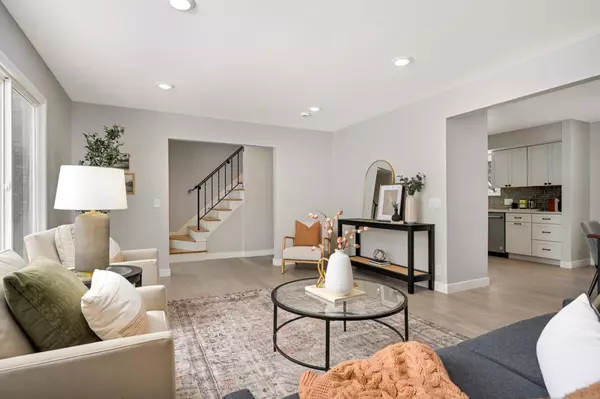9 Langer CIR West Saint Paul, MN 55118
4 Beds
3 Baths
2,627 SqFt
UPDATED:
01/27/2025 03:29 PM
Key Details
Property Type Single Family Home
Sub Type Single Family Residence
Listing Status Pending
Purchase Type For Sale
Square Footage 2,627 sqft
Price per Sqft $209
Subdivision Emerson Estates
MLS Listing ID 6644887
Bedrooms 4
Full Baths 1
Half Baths 1
Three Quarter Bath 1
Year Built 1969
Annual Tax Amount $4,336
Tax Year 2024
Contingent None
Lot Size 9,583 Sqft
Acres 0.22
Lot Dimensions 132x77
Property Description
bedrooms. There is a nice sized primary suite with a walk in closet and ceramic tiled bathroom. Three other nice sized bedrooms with another full tiled bathroom. The lower level has a large finished family room and is fully drain tiled. There is lots of storage space. The home has updated electrical, plumbing, new furnace and AC. The homes has all new windows, paint and lights. There is also a new deck. This home is move in ready and close to shopping.
Location
State MN
County Dakota
Zoning Residential-Single Family
Rooms
Basement Block, Drain Tiled, Finished, Full, Sump Pump
Dining Room Eat In Kitchen, Informal Dining Room
Interior
Heating Forced Air, Fireplace(s)
Cooling Central Air
Fireplaces Number 1
Fireplaces Type Family Room, Gas
Fireplace Yes
Appliance Dishwasher, Dryer, Exhaust Fan, Gas Water Heater, Microwave, Range, Refrigerator, Stainless Steel Appliances, Washer
Exterior
Parking Features Attached Garage, Concrete, Garage Door Opener, Insulated Garage
Garage Spaces 2.0
Roof Type Architectural Shingle
Building
Lot Description Tree Coverage - Light
Story Two
Foundation 1008
Sewer City Sewer/Connected
Water City Water/Connected
Level or Stories Two
Structure Type Aluminum Siding,Brick/Stone
New Construction false
Schools
School District West St. Paul-Mendota Hts.-Eagan
GET MORE INFORMATION





