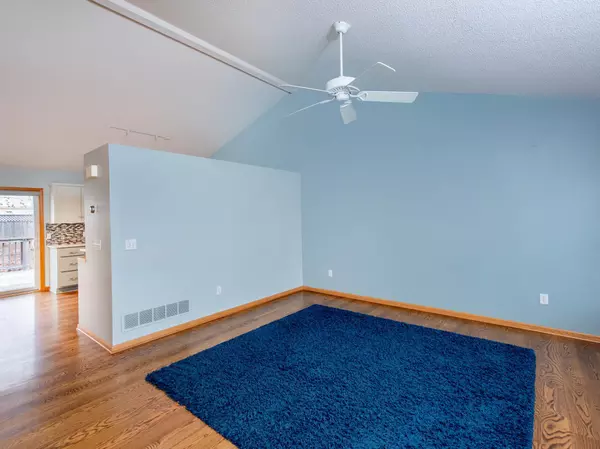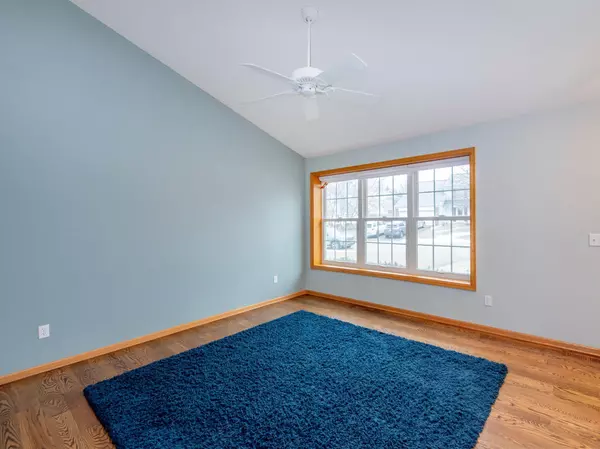471 Crestview DR S Maplewood, MN 55119
4 Beds
3 Baths
1,802 SqFt
UPDATED:
01/13/2025 02:55 PM
Key Details
Property Type Single Family Home
Sub Type Single Family Residence
Listing Status Contingent
Purchase Type For Sale
Square Footage 1,802 sqft
Price per Sqft $216
Subdivision Crestview Fifth Add
MLS Listing ID 6643320
Bedrooms 4
Full Baths 1
Three Quarter Bath 2
Year Built 1993
Annual Tax Amount $5,322
Tax Year 2024
Contingent Inspection
Lot Size 0.310 Acres
Acres 0.31
Lot Dimensions 95x142
Property Description
Location
State MN
County Ramsey
Zoning Residential-Single Family
Rooms
Basement Crawl Space, Drain Tiled, Drainage System, Finished, Sump Pump, Walkout
Dining Room Informal Dining Room
Interior
Heating Forced Air
Cooling Central Air
Fireplaces Number 1
Fireplaces Type Brick, Family Room
Fireplace Yes
Appliance Dishwasher, Disposal, Dryer, Humidifier, Gas Water Heater, Microwave, Range, Refrigerator, Stainless Steel Appliances, Washer, Water Softener Owned
Exterior
Parking Features Attached Garage, Asphalt, Garage Door Opener
Garage Spaces 2.0
Fence Partial
Pool None
Roof Type Age Over 8 Years,Asphalt,Pitched
Building
Story Three Level Split
Foundation 1164
Sewer City Sewer/Connected
Water City Water/Connected
Level or Stories Three Level Split
Structure Type Brick/Stone,Vinyl Siding
New Construction false
Schools
School District North St Paul-Maplewood
GET MORE INFORMATION





