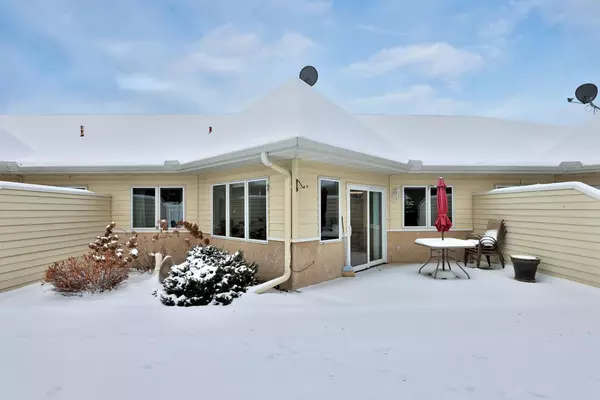13032 Evergreen DR Lindstrom, MN 55045
2 Beds
2 Baths
1,484 SqFt
OPEN HOUSE
Sat Mar 01, 1:00pm - 4:00pm
UPDATED:
02/24/2025 08:21 PM
Key Details
Property Type Townhouse
Sub Type Townhouse Side x Side
Listing Status Active
Purchase Type For Sale
Square Footage 1,484 sqft
Price per Sqft $208
Subdivision Evergreen Townhomes
MLS Listing ID 6650978
Bedrooms 2
Full Baths 1
Three Quarter Bath 1
HOA Fees $371/mo
Year Built 1998
Annual Tax Amount $3,347
Tax Year 2024
Contingent None
Lot Size 2,613 Sqft
Acres 0.06
Property Sub-Type Townhouse Side x Side
Property Description
Location
State MN
County Chisago
Zoning Residential-Single Family
Rooms
Basement Slab
Dining Room Breakfast Bar, Eat In Kitchen, Informal Dining Room, Living/Dining Room
Interior
Heating Forced Air
Cooling Central Air
Fireplace No
Appliance Cooktop, Dishwasher, Disposal, Dryer, Exhaust Fan, Gas Water Heater, Microwave, Range, Refrigerator, Washer
Exterior
Parking Features Attached Garage, Asphalt, Finished Garage, Garage Door Opener, Guest Parking, Heated Garage, Insulated Garage
Garage Spaces 2.0
Fence Privacy, Vinyl
Pool None
Roof Type Age Over 8 Years,Asphalt,Pitched
Building
Lot Description Tree Coverage - Light, Underground Utilities
Story One
Foundation 1484
Sewer City Sewer/Connected
Water City Water/Connected
Level or Stories One
Structure Type Metal Siding,Stucco,Vinyl Siding
New Construction false
Schools
School District Chisago Lakes
Others
HOA Fee Include Maintenance Structure,Hazard Insurance,Lawn Care,Maintenance Grounds,Professional Mgmt,Snow Removal
Restrictions Other Covenants,Pets - Cats Allowed,Pets - Dogs Allowed,Pets - Number Limit,Rental Restrictions May Apply,Seniors - 55+
GET MORE INFORMATION





