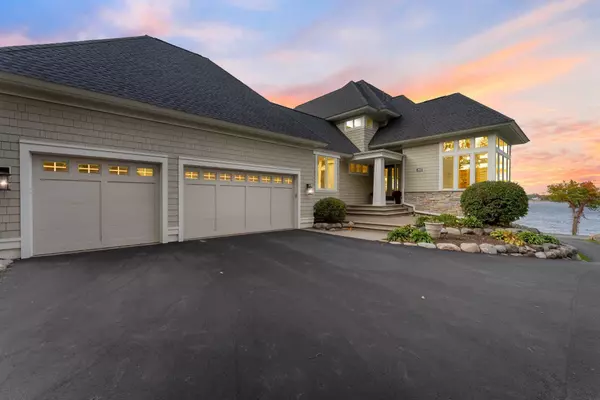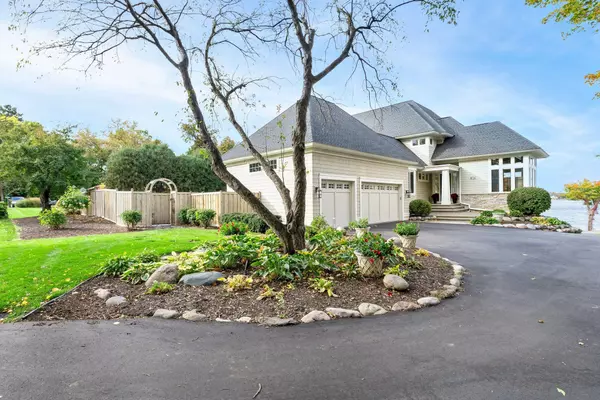2625 Woodbridge RD Minnetonka Beach, MN 55391
4 Beds
4 Baths
5,900 SqFt
UPDATED:
02/12/2025 08:08 PM
Key Details
Property Type Single Family Home
Sub Type Single Family Residence
Listing Status Active
Purchase Type For Sale
Square Footage 5,900 sqft
Price per Sqft $822
Subdivision Minnetonka Beach On Lake Mtka
MLS Listing ID 6643659
Bedrooms 4
Full Baths 3
Half Baths 1
Year Built 1998
Annual Tax Amount $36,134
Tax Year 2024
Contingent None
Lot Size 0.650 Acres
Acres 0.65
Lot Dimensions Irregular
Property Sub-Type Single Family Residence
Property Description
Northerly views of the lake from nearly every room of the house, perfectly positioned to let in all that amazing natural light, sunrises and sunsets to die for! Exceptional craftsmanship by Charles Cudd and an expansive floor plan designed for both relaxation and entertaining. The private backyard is fenced with in-ground heated pool, and hot tub. The home's exterior is a testament to craftsmanship and style, with classic stonework, expansive windows, and a large, covered porch perfect for enjoying Minnesota's four-season beauty! This home has numerous updates. Please inquire for a complete list of these upgrades. The expansive owner's suite is a true sanctuary, with panoramic lake views and a spa-like en-suite bathroom featuring a soaking tub, dual vanities, a walk-in steam shower, heated floors and a spacious walk-in closet with custom shelving. Each of the additional 3 bedrooms is generously sized, offering ample closet space and fully updated bathrooms. The home also boasts a fully finished lower-level walk-out that includes a large rec room with a wet bar, another fireplace and a wine cellar. A gym and 4th bedroom with a full bathroom complete the lower level. Additional features: main-level office, upper level laundry, mudroom with storage & drop zone, heated 3 car garage with lift to accommodate a 4th vehicle, extra storage area with garage door for easy access to your golfcart/ATV/snowmobiles/etc.
You couldn't ask for a better location! Short walk to the Layette Club, access to the 44-mile Dakota walking/biking Trail at the end of the driveway, minutes to Wayzata, and easy commute to downtown Minneapolis.
Location
State MN
County Hennepin
Zoning Residential-Single Family
Body of Water Minnetonka
Rooms
Basement Drain Tiled, Finished, Full, Sump Pump, Tile Shower, Tray Ceiling(s), Walkout
Dining Room Breakfast Area, Eat In Kitchen, Informal Dining Room, Kitchen/Dining Room, Living/Dining Room
Interior
Heating Forced Air, Fireplace(s)
Cooling Central Air
Fireplaces Number 2
Fireplaces Type Amusement Room, Family Room, Gas, Living Room, Stone
Fireplace Yes
Appliance Cooktop, Dishwasher, Disposal, Double Oven, Dryer, Exhaust Fan, Freezer, Humidifier, Gas Water Heater, Water Filtration System, Water Osmosis System, Microwave, Refrigerator, Stainless Steel Appliances, Wall Oven, Washer, Wine Cooler
Exterior
Parking Features Attached Garage, Asphalt, Garage Door Opener, Heated Garage, Insulated Garage
Garage Spaces 3.0
Fence Invisible, Privacy, Wood
Pool Below Ground, Heated, Outdoor Pool
Waterfront Description Dock,Lake Front
View Lake, North, Panoramic
Roof Type Age 8 Years or Less,Architectural Shingle,Pitched
Building
Lot Description Irregular Lot, Tree Coverage - Medium
Story Two
Foundation 1700
Sewer City Sewer/Connected
Water City Water/Connected
Level or Stories Two
Structure Type Brick/Stone,Shake Siding,Wood Siding
New Construction false
Schools
School District Orono
GET MORE INFORMATION





