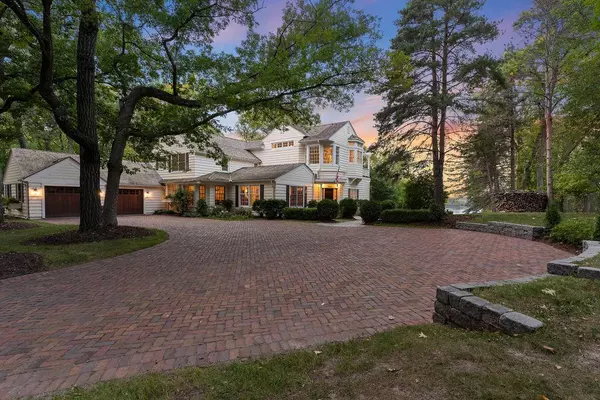1010 Pleasant View Rd Chanhassen, MN 55317
4 Beds
5 Baths
6,081 SqFt
OPEN HOUSE
Sun Feb 02, 12:00pm - 2:00pm
UPDATED:
01/31/2025 02:24 AM
Key Details
Property Type Single Family Home
Sub Type Single Family Residence
Listing Status Active
Purchase Type For Sale
Square Footage 6,081 sqft
Price per Sqft $311
Subdivision Beddor Add
MLS Listing ID 6606311
Bedrooms 4
Full Baths 3
Half Baths 1
Three Quarter Bath 1
Year Built 1936
Annual Tax Amount $12,230
Tax Year 2025
Contingent None
Lot Size 0.890 Acres
Acres 0.89
Lot Dimensions 231x213x147x236
Property Description
Location
State MN
County Carver
Zoning Residential-Single Family
Body of Water Christmas
Rooms
Basement Finished, Full
Dining Room Breakfast Area, Eat In Kitchen, Separate/Formal Dining Room
Interior
Heating Forced Air
Cooling Central Air
Fireplaces Number 5
Fireplaces Type Family Room, Living Room, Primary Bedroom, Stone, Wood Burning
Fireplace No
Appliance Air-To-Air Exchanger, Dishwasher, Disposal, Double Oven, Dryer, Freezer, Gas Water Heater, Water Filtration System, Range, Refrigerator, Washer, Water Softener Owned
Exterior
Parking Features Attached Garage
Garage Spaces 2.0
Waterfront Description Lake View
View Lake, North
Roof Type Shake,Age Over 8 Years,Flat,Rubber
Road Frontage No
Building
Story Two
Foundation 2641
Sewer City Sewer/Connected
Water City Water/Connected
Level or Stories Two
Structure Type Wood Siding
New Construction false
Schools
School District Minnetonka
GET MORE INFORMATION





