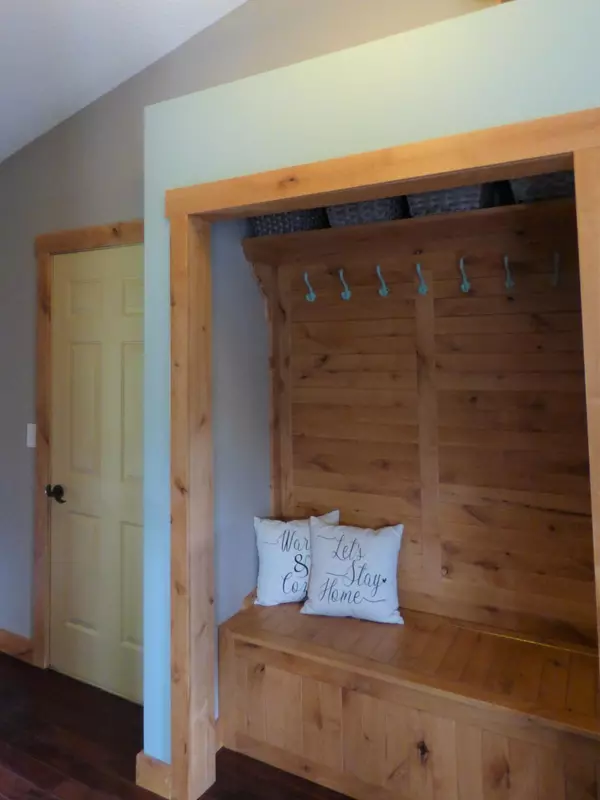$406,500
$400,000
1.6%For more information regarding the value of a property, please contact us for a free consultation.
18130 Ivywood ST NW Oak Grove, MN 55011
4 Beds
2 Baths
2,000 SqFt
Key Details
Sold Price $406,500
Property Type Single Family Home
Sub Type Single Family Residence
Listing Status Sold
Purchase Type For Sale
Square Footage 2,000 sqft
Price per Sqft $203
Subdivision Cedar Ridge
MLS Listing ID 6023034
Sold Date 08/31/21
Bedrooms 4
Full Baths 2
Year Built 1991
Annual Tax Amount $2,147
Tax Year 2020
Contingent None
Lot Size 2.230 Acres
Acres 2.23
Lot Dimensions NE97*180*465*165*412
Property Description
This beautiful 4 level home on acreage rivals Better Yards and Gardens! Lovingly cared for with attention to detail, this gem will not disappoint. Over 2 acres of land with 2 fenced gardens, large patio with bar and fire pit, shed and an amazing entertainment area including a large deck with hot tub and wrap around porch. Sunny and open floor plan with vaulted ceilings and hardwoods floors welcome you as you walk into the spacious entry complete with custom closet. The new knotty alder cabinets are gorgeous and functional with pullouts and include a stainless appliance package and front kitchen sink window. The large dining area is adjacent to the kitchen and living room making entertaining a breeze. The upper level includes 2 bedrooms with the master having a walk-in closet and walk-through bath. The lower level has 2 additional BR's with a full kitchen, den, bath, and laundry. This home has it all and is just waiting for its new owner! Make it yours today!
Location
State MN
County Anoka
Zoning Residential-Single Family
Rooms
Basement Block, Daylight/Lookout Windows, Drain Tiled, Finished, Full, Single Tenant Access, Walkout
Dining Room Informal Dining Room, Kitchen/Dining Room
Interior
Heating Forced Air
Cooling Central Air
Fireplace No
Appliance Dishwasher, Dryer, Exhaust Fan, Gas Water Heater, Microwave, Range, Refrigerator, Washer
Exterior
Parking Features Attached Garage, Asphalt, Garage Door Opener, Heated Garage, Insulated Garage
Garage Spaces 3.0
Fence None
Roof Type Age Over 8 Years,Asphalt
Building
Lot Description Irregular Lot, Tree Coverage - Medium
Story Four or More Level Split
Foundation 1100
Sewer Private Sewer, Tank with Drainage Field
Water Well
Level or Stories Four or More Level Split
Structure Type Fiber Cement,Fiber Board
New Construction false
Schools
School District St. Francis
Read Less
Want to know what your home might be worth? Contact us for a FREE valuation!

Our team is ready to help you sell your home for the highest possible price ASAP
GET MORE INFORMATION





