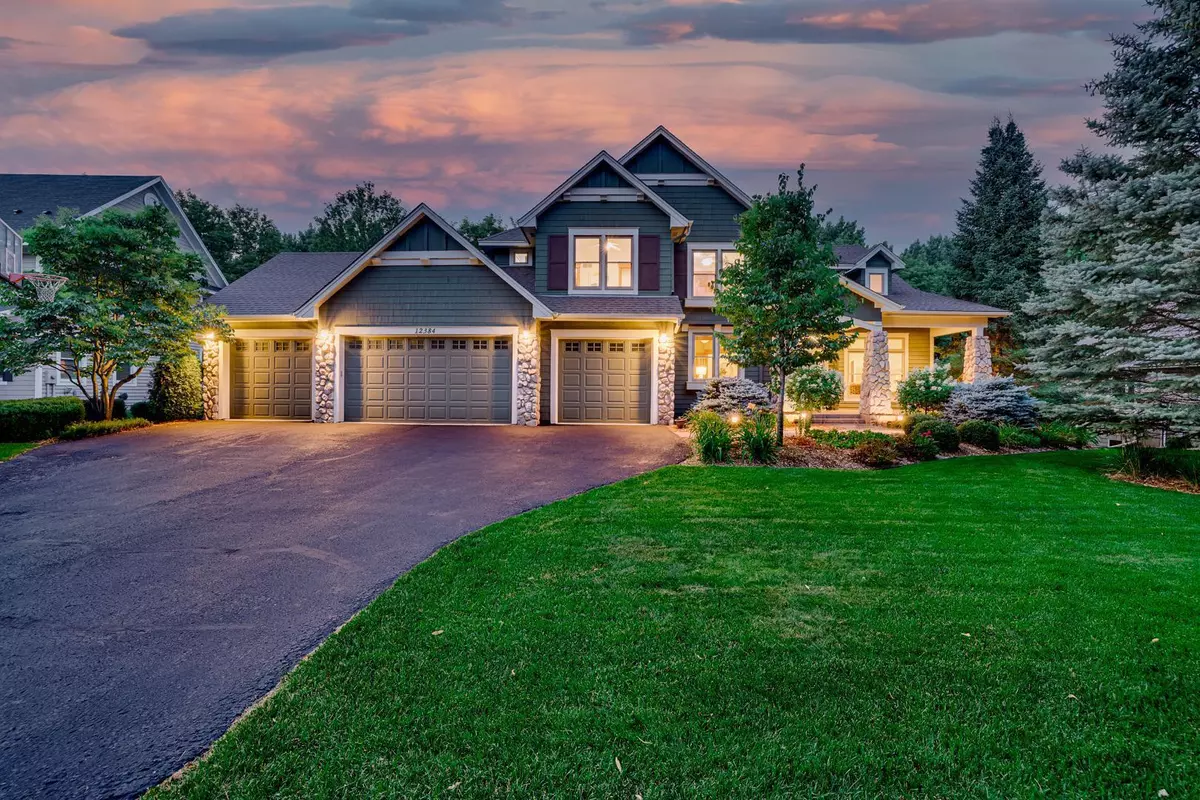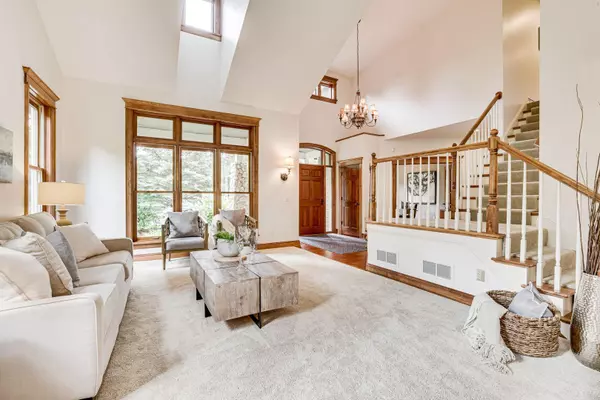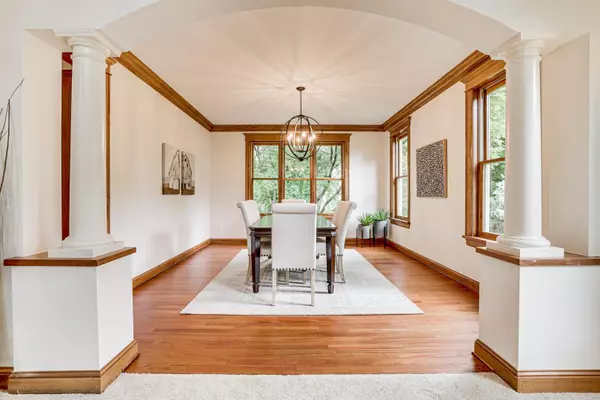$915,000
$937,500
2.4%For more information regarding the value of a property, please contact us for a free consultation.
12384 Riverview RD Eden Prairie, MN 55347
4 Beds
5 Baths
5,309 SqFt
Key Details
Sold Price $915,000
Property Type Single Family Home
Sub Type Single Family Residence
Listing Status Sold
Purchase Type For Sale
Square Footage 5,309 sqft
Price per Sqft $172
Subdivision Riverview Bluffs
MLS Listing ID 6024523
Sold Date 09/01/21
Bedrooms 4
Full Baths 2
Half Baths 1
Three Quarter Bath 2
HOA Fees $70/mo
Year Built 2001
Annual Tax Amount $9,814
Tax Year 2021
Contingent None
Lot Size 0.390 Acres
Acres 0.39
Lot Dimensions 114 X 149
Property Description
Parade of Homes two-story has many custom features and upgrades throughout! Beautiful cherry hardwood floors & millwork, 9' ceilings on main level. Great room w/ 18' ceiling, gas fireplace & floor to ceiling windows w/ private wooded backyard views. 4-season porch with tongue-and-groove surround, 11' vaulted ceiling + access to the deck. Fantastic kitchen with high-end SS appliances, granite countertops, wealth of storage and oversized center island. Spacious formal dining & living room. Convenient main level office w/ custom built-ins & laundry room w/ excellent storage. Mudroom w/ access to attached 4-car garage. UL featuring 4 bedrooms – including Master Suite + private bathroom. Expansive custom finished LL w/ stunning ceilings, wet bar, separate craft room + adjoining family room w/ gas fireplace. Other updates include new roof & exterior paint in 2020, 3-zone furnace (2019) and more. Backyard private oasis w/ fire-pit patio, maintenance-free deck, Cal Spas hot tub & so much more!
Location
State MN
County Hennepin
Zoning Residential-Single Family
Rooms
Basement Drain Tiled, Finished, Full, Storage Space, Sump Pump, Walkout
Dining Room Informal Dining Room, Kitchen/Dining Room, Separate/Formal Dining Room
Interior
Heating Forced Air
Cooling Central Air
Fireplaces Number 2
Fireplaces Type Family Room, Gas, Stone
Fireplace Yes
Appliance Air-To-Air Exchanger, Cooktop, Dishwasher, Disposal, Dryer, Humidifier, Gas Water Heater, Microwave, Refrigerator, Wall Oven, Washer
Exterior
Parking Features Attached Garage, Asphalt, Garage Door Opener
Garage Spaces 4.0
Roof Type Age 8 Years or Less,Asphalt
Building
Lot Description Tree Coverage - Heavy
Story Two
Foundation 1961
Sewer City Sewer/Connected
Water City Water/Connected
Level or Stories Two
Structure Type Brick/Stone,Cedar
New Construction false
Schools
School District Eden Prairie
Others
HOA Fee Include Trash
Read Less
Want to know what your home might be worth? Contact us for a FREE valuation!

Our team is ready to help you sell your home for the highest possible price ASAP
GET MORE INFORMATION





