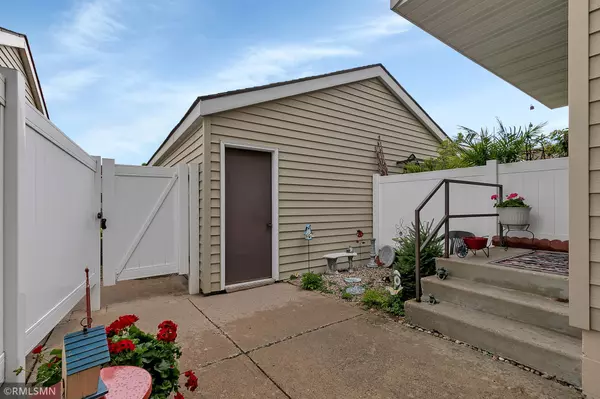$136,000
$129,900
4.7%For more information regarding the value of a property, please contact us for a free consultation.
1404 36th AVE N Saint Cloud, MN 56303
2 Beds
2 Baths
1,520 SqFt
Key Details
Sold Price $136,000
Property Type Townhouse
Sub Type Townhouse Side x Side
Listing Status Sold
Purchase Type For Sale
Square Footage 1,520 sqft
Price per Sqft $89
Subdivision Timberland Estates Ph 2
MLS Listing ID 6015998
Sold Date 09/01/21
Bedrooms 2
Full Baths 1
Half Baths 1
HOA Fees $155/mo
Year Built 1984
Annual Tax Amount $944
Tax Year 2020
Contingent None
Lot Size 1,306 Sqft
Acres 0.03
Property Description
This 2 bedroom 2 bath townhome has been lovingly cared for the past several years and it shows from the moment you walk in the door. Clean as a whistle from top to bottom. Spacious dining, kitchen w/lot's of storage & countertop space, cozy & bright living room and large double entry. Upper level has a master bedroom w/ huge walk-in closet, 2nd bedroom & a full bath. Lower level has a flex room that would be perfect for a craft room, 1/2 bath/laundry/utility room and family room. Plenty of storage room throughout. Relax with a good book on the private patio or bask in the sun on the maintenance free deck. One stall garage with extra storage space above plus an additional assigned parking space. It's time to live worry free and let someone else take care of the grass, snow and outside maintenance! Schedule your showing as you don't want to miss out!
Location
State MN
County Stearns
Zoning Residential-Multi-Family
Rooms
Basement Block, Finished, Full, Storage Space
Dining Room Kitchen/Dining Room
Interior
Heating Forced Air
Cooling Central Air
Fireplace No
Appliance Dishwasher, Dryer, Microwave, Range, Refrigerator, Washer
Exterior
Parking Features Detached, Asphalt, Garage Door Opener, Storage
Garage Spaces 1.0
Fence Full, Partial, Privacy, Vinyl
Roof Type Asphalt
Building
Lot Description Tree Coverage - Light
Story Two
Foundation 570
Sewer City Sewer/Connected
Water City Water/Connected
Level or Stories Two
Structure Type Steel Siding
New Construction false
Schools
School District St. Cloud
Others
HOA Fee Include Maintenance Grounds,Lawn Care,Snow Removal
Restrictions Pets - Cats Allowed,Pets - Dogs Allowed,Pets - Number Limit,Pets - Weight/Height Limit
Read Less
Want to know what your home might be worth? Contact us for a FREE valuation!

Our team is ready to help you sell your home for the highest possible price ASAP
GET MORE INFORMATION





