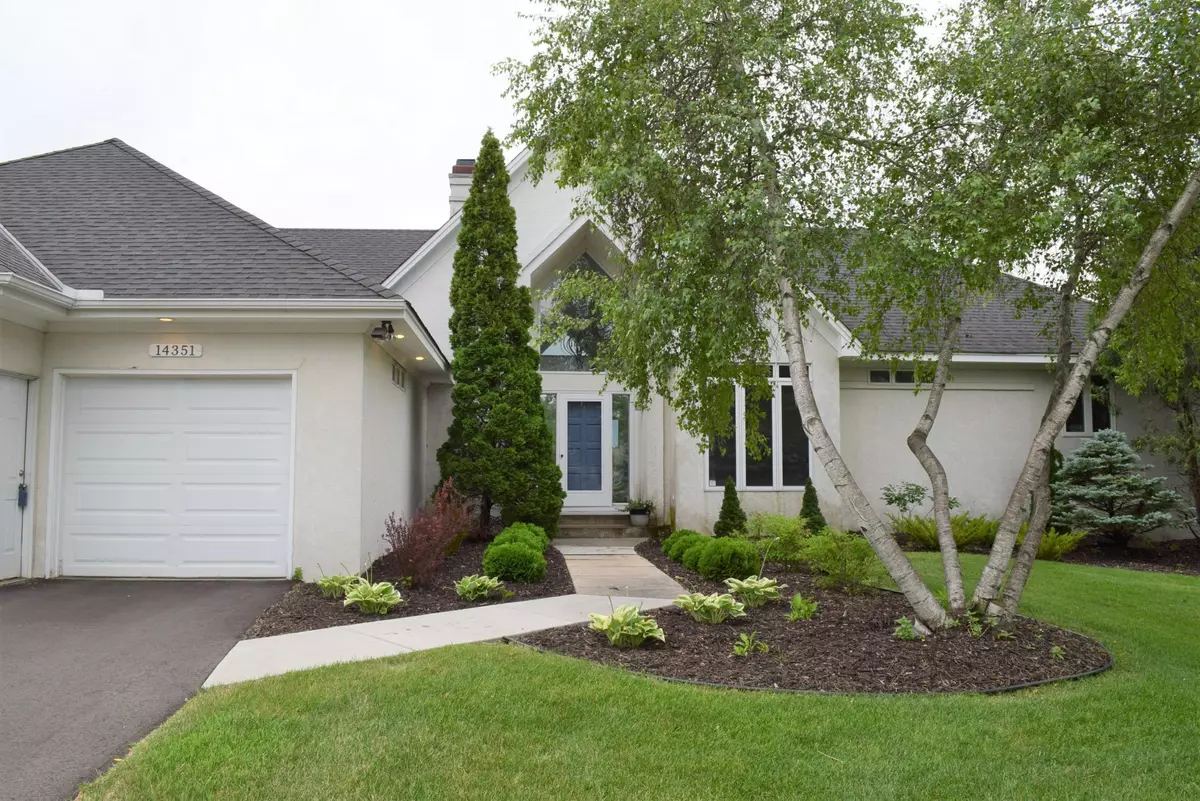$705,000
$697,000
1.1%For more information regarding the value of a property, please contact us for a free consultation.
14351 Starrwood CIR Eden Prairie, MN 55347
4 Beds
4 Baths
5,088 SqFt
Key Details
Sold Price $705,000
Property Type Single Family Home
Sub Type Single Family Residence
Listing Status Sold
Purchase Type For Sale
Square Footage 5,088 sqft
Price per Sqft $138
Subdivision Starrwood
MLS Listing ID 5668467
Sold Date 08/26/21
Bedrooms 4
Full Baths 2
Half Baths 1
Three Quarter Bath 1
Year Built 1992
Annual Tax Amount $10,252
Tax Year 2020
Contingent None
Lot Size 0.630 Acres
Acres 0.63
Lot Dimensions 259x31.23x161x284
Property Description
Exceptional 4BR remodeled rambler with superb views of Staring Lake from almost every room of the home! You will fall in love with the huge amount of space this home has to offer! Many rooms have been recently remodeled or recently finished! The remodeled kitchen has white cabinets, granite countertops, SS appliances and cozy 2nd main floor great/hearth room is to die for! Lovely 4 season porch and new maintenance free deck. Large Master suite, remodeled master bathroom and private master deck. Newly finished hardwood floors, new carpet and fresh paint. Cul-de-sac location. Rough-in wet bar in lower walk out level. 4th bedroom has super high ceilings, just needs an added closet. 3 fireplaces. Main floor laundry. Professional landscaping in front yard. 2 brand new furnaces just installed. Enjoy Staring Lake trails, view, parks and boating! This is a must see!
Location
State MN
County Hennepin
Zoning Residential-Single Family
Body of Water Staring
Rooms
Basement Daylight/Lookout Windows, Finished, Full, Walkout
Dining Room Informal Dining Room, Kitchen/Dining Room, Living/Dining Room, Separate/Formal Dining Room
Interior
Heating Forced Air
Cooling Central Air
Fireplaces Number 3
Fireplaces Type Amusement Room, Family Room, Gas, Living Room, Wood Burning
Fireplace Yes
Appliance Cooktop, Dishwasher, Disposal, Dryer, Microwave, Range, Refrigerator, Washer
Exterior
Parking Features Attached Garage, Asphalt, Garage Door Opener
Garage Spaces 3.0
Waterfront Description Lake View
View East, Lake, Panoramic
Roof Type Asphalt
Road Frontage Yes
Building
Lot Description Tree Coverage - Light
Story One
Foundation 2544
Sewer City Sewer/Connected
Water City Water/Connected
Level or Stories One
Structure Type Stucco
New Construction false
Schools
School District Eden Prairie
Read Less
Want to know what your home might be worth? Contact us for a FREE valuation!

Our team is ready to help you sell your home for the highest possible price ASAP
GET MORE INFORMATION





