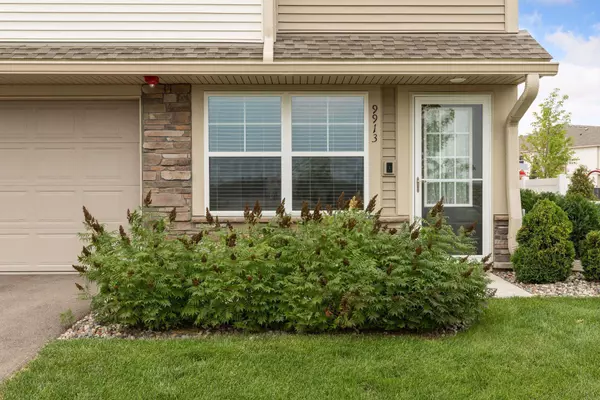$330,000
$339,000
2.7%For more information regarding the value of a property, please contact us for a free consultation.
9913 5th Street LN N Lake Elmo, MN 55042
3 Beds
3 Baths
1,763 SqFt
Key Details
Sold Price $330,000
Property Type Townhouse
Sub Type Townhouse Quad/4 Corners
Listing Status Sold
Purchase Type For Sale
Square Footage 1,763 sqft
Price per Sqft $187
Subdivision Savona 3Rd Add
MLS Listing ID 6068943
Sold Date 09/15/21
Bedrooms 3
Full Baths 1
Half Baths 1
Three Quarter Bath 1
HOA Fees $220/mo
Year Built 2018
Annual Tax Amount $2,738
Tax Year 2021
Contingent None
Lot Size 2,178 Sqft
Acres 0.05
Lot Dimensions 43x47
Property Description
Conveniently located, this end-unit TH presents a practical floor plan and luxurious features, along with smart home technology and Alexa Echo Show. Open concept boasts lots of natural daylight and hardwood floors thru the great room, informal dining space and beautiful kitchen that dazzles with pendant lighting, quartz counters and under cabinet lighting over ceramic tile backsplash- all amongst rich cabinetry, SS appliances and a large center island. Upstairs be pleased to find extra living space in a spacious loft and 3 bedrooms, including the huge master suite with enough room for a lounge area, ¾ bath with linen closet and large walk-in closet, as well as a handy laundry closet and full bath to service the remaining 2 bedrooms. Also enjoy a patio with extended privacy fencing, next to the neighborhood playground on a corner lot with extra yard space, easy access to I-94 and 2-car attached garage. Close to Woodbury amenities, Lake Elmo Park Reserve and downtown Stillwater & Hudson.
Location
State MN
County Washington
Zoning Residential-Single Family
Rooms
Basement None
Interior
Heating Forced Air
Cooling Central Air
Fireplace No
Appliance Air-To-Air Exchanger, Dishwasher, Disposal, Dryer, Humidifier, Water Filtration System, Microwave, Range, Refrigerator, Washer, Water Softener Owned
Exterior
Parking Features Attached Garage, Asphalt, Garage Door Opener
Garage Spaces 2.0
Fence Partial, Privacy, Vinyl
Roof Type Age 8 Years or Less,Asphalt
Building
Lot Description Tree Coverage - Light
Story Two
Foundation 1088
Sewer City Sewer/Connected
Water City Water/Connected
Level or Stories Two
Structure Type Brick/Stone,Metal Siding,Shake Siding,Vinyl Siding
New Construction false
Schools
School District Stillwater
Others
HOA Fee Include Maintenance Structure,Hazard Insurance,Lawn Care,Maintenance Grounds,Professional Mgmt,Trash,Shared Amenities,Snow Removal
Restrictions Mandatory Owners Assoc,Pets - Cats Allowed,Pets - Dogs Allowed
Read Less
Want to know what your home might be worth? Contact us for a FREE valuation!

Our team is ready to help you sell your home for the highest possible price ASAP
GET MORE INFORMATION





