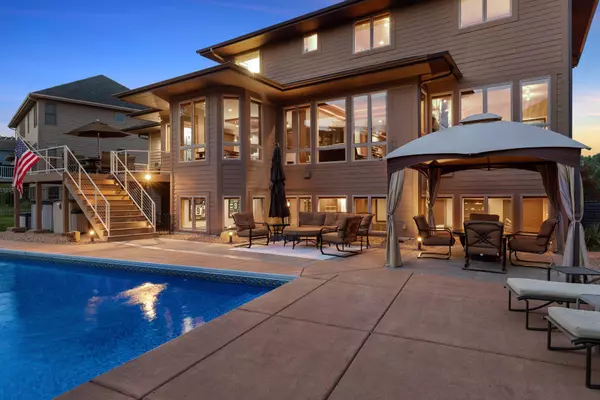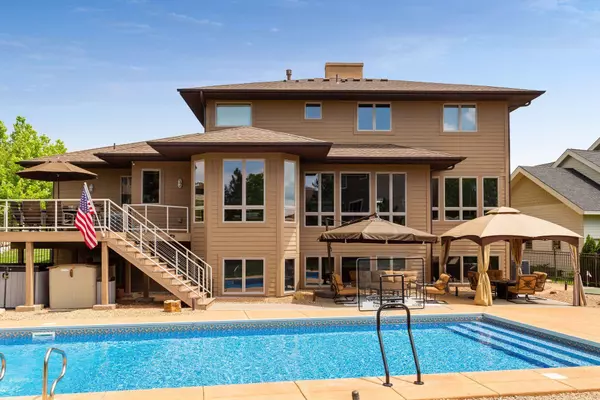$927,500
$999,900
7.2%For more information regarding the value of a property, please contact us for a free consultation.
5025 Terraceview LN N Plymouth, MN 55446
5 Beds
4 Baths
4,668 SqFt
Key Details
Sold Price $927,500
Property Type Single Family Home
Sub Type Single Family Residence
Listing Status Sold
Purchase Type For Sale
Square Footage 4,668 sqft
Price per Sqft $198
Subdivision Seven Greens
MLS Listing ID 6023814
Sold Date 11/15/21
Bedrooms 5
Full Baths 2
Half Baths 1
Three Quarter Bath 1
HOA Fees $66/ann
Year Built 2004
Annual Tax Amount $8,632
Tax Year 2021
Contingent None
Lot Size 0.290 Acres
Acres 0.29
Lot Dimensions 79X125X113X131
Property Description
Absolutely stunning 2 story residence in the highly desirable Seven Greens neighborhood and Wayzata School District! Custom-Built by Swanson Homes and designed by Jaque Bethke in 2004, this open concept home showcases elegant high-end finishes, modern design, and meticulous detail. Main level boasts beautiful faux plaster painting, stone jag tile, tech lighting, and an abundance of natural light. Incredible gourmet kitchen w/ granite counters, large center island & counter seating, ss app, and dbl wall ovens. 4 bedrooms (all with California Closets) on upper level including vaulted owner's suite w/ custom built-ins, copper backsplash fireplace, and lux. bath with sep. shower/tub. LL is an entertainers dream w/ 9 ft. ceilings, wet bar, steam shower, custom built-ins in entertainment/projector area, and large lookout windows! AMAZING fenced backyard with low maint. deck, pool, and concrete patio (perfect for entertaining)! An absolute one-of-kind must see!
Location
State MN
County Hennepin
Zoning Residential-Single Family
Rooms
Basement Egress Window(s), Finished, Full
Dining Room Informal Dining Room, Kitchen/Dining Room, Separate/Formal Dining Room
Interior
Heating Forced Air
Cooling Central Air
Fireplaces Number 2
Fireplaces Type Gas, Living Room, Primary Bedroom
Fireplace Yes
Appliance Air-To-Air Exchanger, Cooktop, Dishwasher, Disposal, Dryer, Exhaust Fan, Freezer, Humidifier, Gas Water Heater, Water Filtration System, Microwave, Range, Refrigerator, Wall Oven, Washer, Water Softener Owned
Exterior
Parking Features Attached Garage, Concrete, Garage Door Opener, Insulated Garage
Garage Spaces 3.0
Fence Split Rail
Pool Below Ground, Heated, Outdoor Pool
Roof Type Age 8 Years or Less
Building
Story Two
Foundation 1805
Sewer City Sewer/Connected
Water City Water/Connected
Level or Stories Two
Structure Type Fiber Cement,Stucco
New Construction false
Schools
School District Wayzata
Others
HOA Fee Include Other,Professional Mgmt,Trash
Read Less
Want to know what your home might be worth? Contact us for a FREE valuation!

Our team is ready to help you sell your home for the highest possible price ASAP
GET MORE INFORMATION





