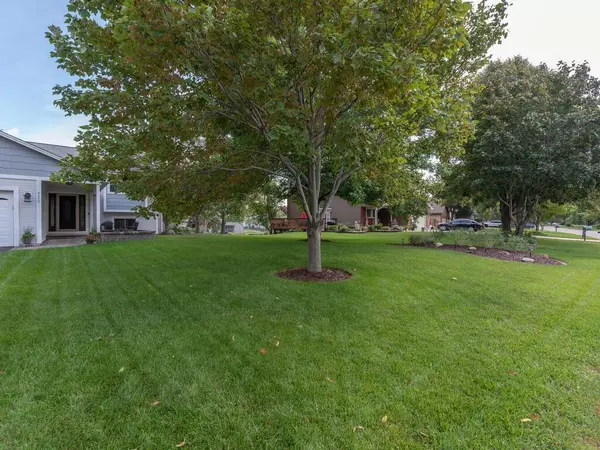$386,900
$365,000
6.0%For more information regarding the value of a property, please contact us for a free consultation.
9640 Upton AVE N Brooklyn Park, MN 55444
3 Beds
2 Baths
2,110 SqFt
Key Details
Sold Price $386,900
Property Type Single Family Home
Sub Type Single Family Residence
Listing Status Sold
Purchase Type For Sale
Square Footage 2,110 sqft
Price per Sqft $183
Subdivision North Point
MLS Listing ID 6100334
Sold Date 10/29/21
Bedrooms 3
Full Baths 1
Three Quarter Bath 1
Year Built 1987
Annual Tax Amount $3,470
Tax Year 2021
Contingent None
Lot Size 0.270 Acres
Acres 0.27
Lot Dimensions 95 x 130 x 81 x 140
Property Description
Welcome to this tastefully updated home on a large, manicured lawn with RV/boat parking pad. Sprinkler system, stone front patio & weed-free landscaping show pride of ownership. Step into the spacious foyer w/ coat closet & let the open-concept upper level draw you in, w/ soaring vaulted ceilings, on-trend lighting & beautiful fireplace. Enjoy cooking in the updated kitchen - Bosch dishwasher, 5-burner gas range & large eat-in granite island w/ electrical outlets. Dining room leads to large deck overlooking pleasant backyard. All windows and patio doors have been updated throughout the years. Smart floorplan w/ 2 large BR's up & 1BR down; each level having its own bath. Speaking of the bathrooms, they are classy - heated floors & skylight in upper BA. Large lower-level family room has great natural light, extra pad under the carpet, updated ceiling fans, cozy fireplace & space for a 4th BR if desired. Make this beautiful home yours! *Just 1.2 miles from Three River's new paddle share.
Location
State MN
County Hennepin
Zoning Residential-Single Family
Rooms
Basement Block, Egress Window(s), Finished, Full, Storage Space, Walkout
Dining Room Eat In Kitchen, Kitchen/Dining Room
Interior
Heating Forced Air
Cooling Central Air
Fireplaces Number 2
Fireplaces Type Family Room, Living Room, Wood Burning
Fireplace Yes
Appliance Dishwasher, Dryer, Exhaust Fan, Gas Water Heater, Microwave, Range, Refrigerator, Washer, Water Softener Owned
Exterior
Parking Features Attached Garage, Asphalt, Garage Door Opener, Heated Garage, Insulated Garage, RV Access/Parking
Garage Spaces 2.0
Fence None
Pool None
Roof Type Age 8 Years or Less,Asphalt,Pitched
Building
Lot Description Public Transit (w/in 6 blks), Irregular Lot, Tree Coverage - Medium
Story Split Entry (Bi-Level)
Foundation 1124
Sewer City Sewer/Connected
Water City Water/Connected
Level or Stories Split Entry (Bi-Level)
Structure Type Fiber Cement,Fiber Board,Metal Siding
New Construction false
Schools
School District Anoka-Hennepin
Read Less
Want to know what your home might be worth? Contact us for a FREE valuation!

Our team is ready to help you sell your home for the highest possible price ASAP
GET MORE INFORMATION





