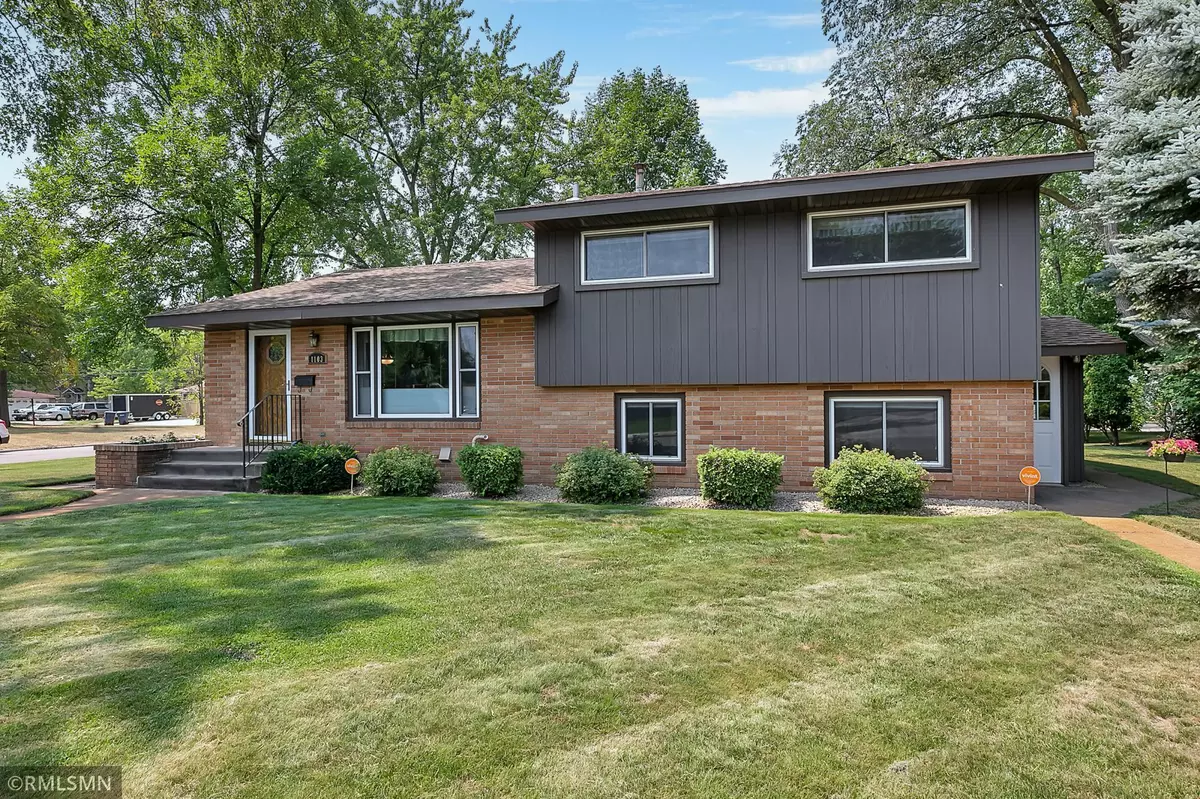$260,000
$275,000
5.5%For more information regarding the value of a property, please contact us for a free consultation.
1103 29th AVE N Saint Cloud, MN 56303
4 Beds
3 Baths
2,651 SqFt
Key Details
Sold Price $260,000
Property Type Single Family Home
Sub Type Single Family Residence
Listing Status Sold
Purchase Type For Sale
Square Footage 2,651 sqft
Price per Sqft $98
Subdivision Pan Park Place 2Nd Add
MLS Listing ID 6028837
Sold Date 11/19/21
Bedrooms 4
Full Baths 2
Three Quarter Bath 1
Year Built 1968
Annual Tax Amount $1,952
Tax Year 2020
Contingent None
Lot Size 10,018 Sqft
Acres 0.23
Lot Dimensions 80x125
Property Description
Lovely 4 level home on a corner lot in N St. Cloud. Great neighborhood with families of all ages. Close to shopping, schools, churches and hospital. This home has a unique opportunity for an in-home business with multiple work spaces, in-law apartment or a private apartment rental with a private entrance. Oversized garage accommodates 3 cars and has a heated workshop area. Main level includes a large kitchen/dining combo with a sunroom off the kitchen and huge living room/dining room. Upper level offers 3 bedrooms with large closets and a ceramic tile full bath. The 3rd level has a full kitchen, bath, bedroom, living room and can be used as an office, in-law suite or apt. rental. The basement includes a family room, 3/4 bath, laundry room and ample storage space. This home has been well maintained and updated to include a new washer/dryer, upper level full ceramic tile bath, updated kitchen with pantry, new furnace and a/c in 2019, sprinkler system, security system and more!
Location
State MN
County Stearns
Zoning Residential-Single Family
Rooms
Basement Block, Egress Window(s), Finished, Full, Storage Space, Walkout
Dining Room Kitchen/Dining Room, Living/Dining Room, Separate/Formal Dining Room
Interior
Heating Baseboard, Forced Air
Cooling Central Air
Fireplace No
Appliance Dishwasher, Dryer, Microwave, Range, Refrigerator, Washer
Exterior
Parking Features Detached, Concrete, Garage Door Opener
Garage Spaces 3.0
Roof Type Age Over 8 Years,Asphalt,Pitched
Building
Lot Description Public Transit (w/in 6 blks), Corner Lot, Tree Coverage - Light
Story Four or More Level Split
Foundation 1452
Sewer City Sewer/Connected
Water City Water/Connected, Well
Level or Stories Four or More Level Split
Structure Type Brick/Stone,Wood Siding
New Construction false
Schools
School District St. Cloud
Read Less
Want to know what your home might be worth? Contact us for a FREE valuation!

Our team is ready to help you sell your home for the highest possible price ASAP
GET MORE INFORMATION





