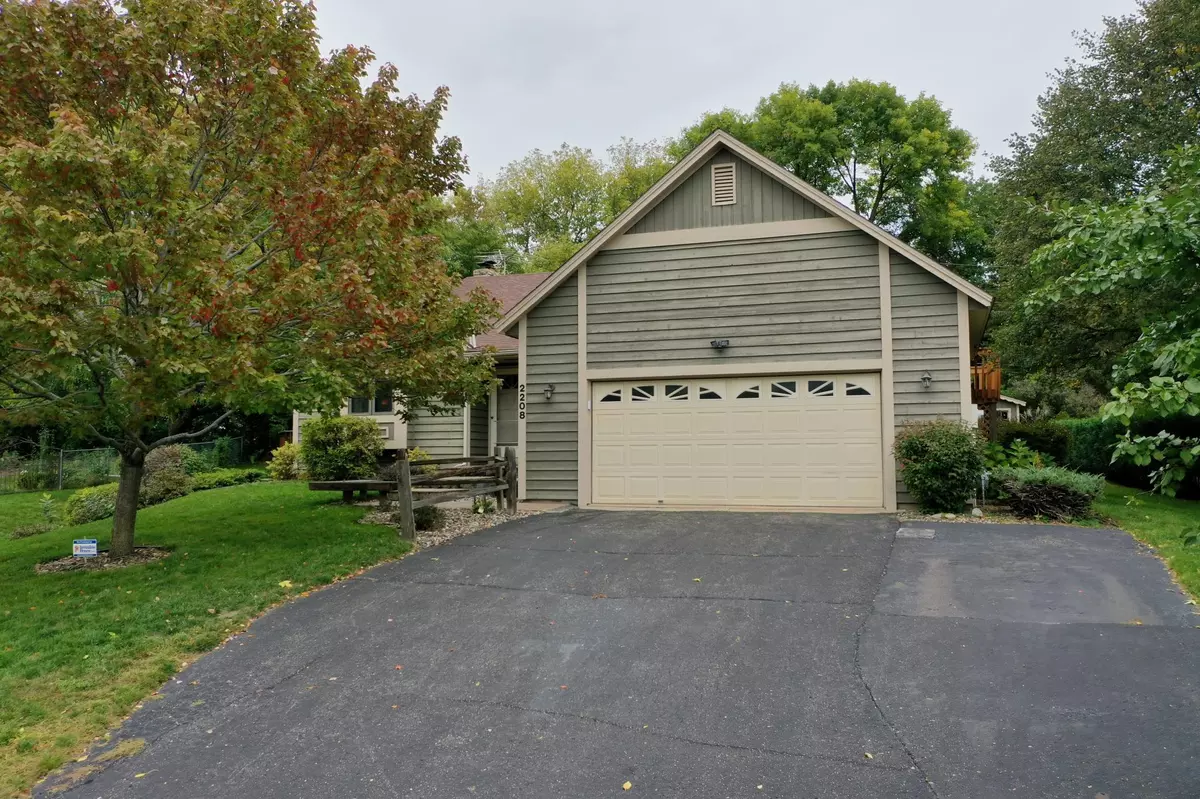$360,000
$339,900
5.9%For more information regarding the value of a property, please contact us for a free consultation.
2208 Horizon PL Burnsville, MN 55337
4 Beds
3 Baths
2,377 SqFt
Key Details
Sold Price $360,000
Property Type Single Family Home
Sub Type Single Family Residence
Listing Status Sold
Purchase Type For Sale
Square Footage 2,377 sqft
Price per Sqft $151
Subdivision Horizon Heights East
MLS Listing ID 6020350
Sold Date 11/16/21
Bedrooms 4
Full Baths 1
Three Quarter Bath 2
Year Built 1987
Annual Tax Amount $3,630
Tax Year 2021
Contingent None
Lot Size 10,890 Sqft
Acres 0.25
Lot Dimensions 74'x109'x112'x134'
Property Description
Opportunity is knocking for the Buyer of this home! Solid home with a large footprint in desirable Horizon Heights neighborhood nestled on cul de sac & 1 block away from Highland View Park. This one-owner home has been well cared for over the years with a newer roof, beautifully landscaped yard, awesome shed, flower beds & apple tree. Enjoy the outdoors either on the front patio with beautiful pavers & built-in benches or the two-tiered deck off the dining room that connects back up to the all-season porch. Master suite offers a large walk-in closet, 3/4 bath & private deck just for owners! All-season porch will be your favorite place to hang out with all the sunshine pouring in. The family room can be easily updated with new flooring choice. Lowest level has laundry & storage + an unfinished 5th BR just needing flooring to be complete! Lots of opportunities in this home & ready for your cosmetic updates. Seller offering $7500 credit w/acceptable offer for Buyer towards paint & carpet.
Location
State MN
County Dakota
Zoning Residential-Single Family
Rooms
Basement Drain Tiled, Finished, Storage Space, Sump Pump, Walkout
Dining Room Eat In Kitchen, Separate/Formal Dining Room
Interior
Heating Forced Air
Cooling Central Air
Fireplaces Number 1
Fireplaces Type Family Room, Wood Burning
Fireplace Yes
Appliance Dishwasher, Dryer, Microwave, Range, Refrigerator, Washer, Water Softener Owned
Exterior
Parking Features Attached Garage, Asphalt, Garage Door Opener
Garage Spaces 2.0
Pool None
Roof Type Age 8 Years or Less,Asphalt
Building
Lot Description Irregular Lot
Story Four or More Level Split
Foundation 1363
Sewer City Sewer/Connected
Water City Water/Connected
Level or Stories Four or More Level Split
Structure Type Vinyl Siding
New Construction false
Schools
School District Burnsville-Eagan-Savage
Read Less
Want to know what your home might be worth? Contact us for a FREE valuation!

Our team is ready to help you sell your home for the highest possible price ASAP
GET MORE INFORMATION





