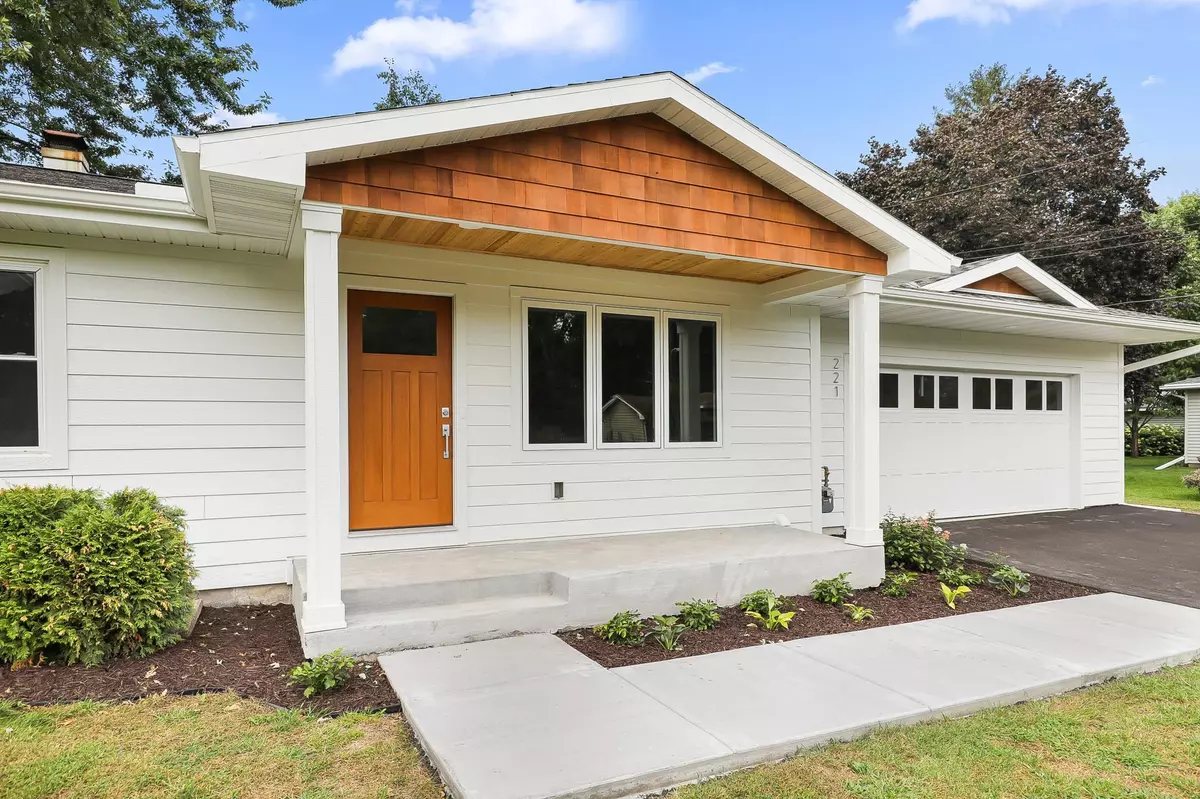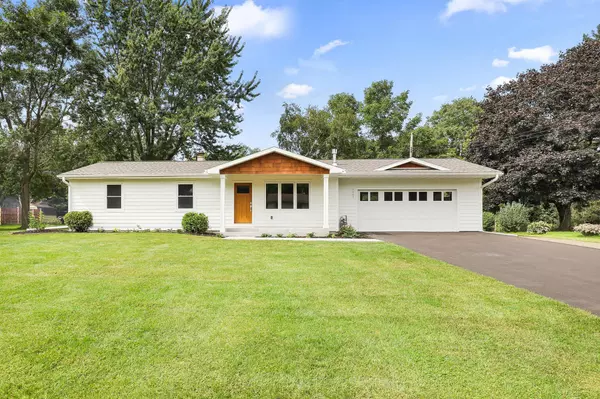$500,000
$499,900
For more information regarding the value of a property, please contact us for a free consultation.
221 Saratoga LN N Plymouth, MN 55441
4 Beds
3 Baths
2,177 SqFt
Key Details
Sold Price $500,000
Property Type Single Family Home
Sub Type Single Family Residence
Listing Status Sold
Purchase Type For Sale
Square Footage 2,177 sqft
Price per Sqft $229
Subdivision Ivanhoe Woods
MLS Listing ID 6109551
Sold Date 11/22/21
Bedrooms 4
Full Baths 1
Half Baths 1
Three Quarter Bath 1
Year Built 1952
Annual Tax Amount $4,002
Tax Year 2021
Contingent None
Lot Size 0.800 Acres
Acres 0.8
Lot Dimensions 126x257x131x242
Property Description
Sitting on close to an acre lot in Plymouth & fully remodeled w/ a garage addition in 2019, this revived ranch is sure not to disappoint. The house is conveniently situated between Hwy 55, 169, 394 & provides an easy commute. It's in close proximity to a lot of great restaurants & shopping. The front of the house presents a new covered porch w/ a shake accent & pleasant curb appeal. The open concept dining room & kitchen provide a great entertaining space, while the living room provides a nice spot to cozy up by the fireplace. The kitchen features custom soft-close two-tone cabinetry w/ a large center island, quartz countertops & provides abundant natural light. The chef in your family will surely love the counter space & updated appliances. The half-bath/mudroom area was also added in 2019 & provides convenience and practicality. The main floor bath delivers a nice clean mid-cent feel with penny tiled floors & well-appointed fixtures. Bring some vision & ideas for landscaping!
Location
State MN
County Hennepin
Zoning Residential-Single Family
Rooms
Basement Drain Tiled, Egress Window(s), Finished, Full, Storage Space
Dining Room Informal Dining Room, Kitchen/Dining Room
Interior
Heating Forced Air
Cooling Central Air
Fireplaces Number 1
Fireplaces Type Living Room
Fireplace Yes
Appliance Refrigerator
Exterior
Parking Features Attached Garage
Garage Spaces 2.0
Roof Type Age 8 Years or Less,Asphalt
Building
Lot Description Tree Coverage - Medium
Story One
Foundation 1264
Sewer City Sewer/Connected
Water City Water/Connected
Level or Stories One
Structure Type Engineered Wood,Vinyl Siding
New Construction false
Schools
School District Hopkins
Read Less
Want to know what your home might be worth? Contact us for a FREE valuation!

Our team is ready to help you sell your home for the highest possible price ASAP
GET MORE INFORMATION





