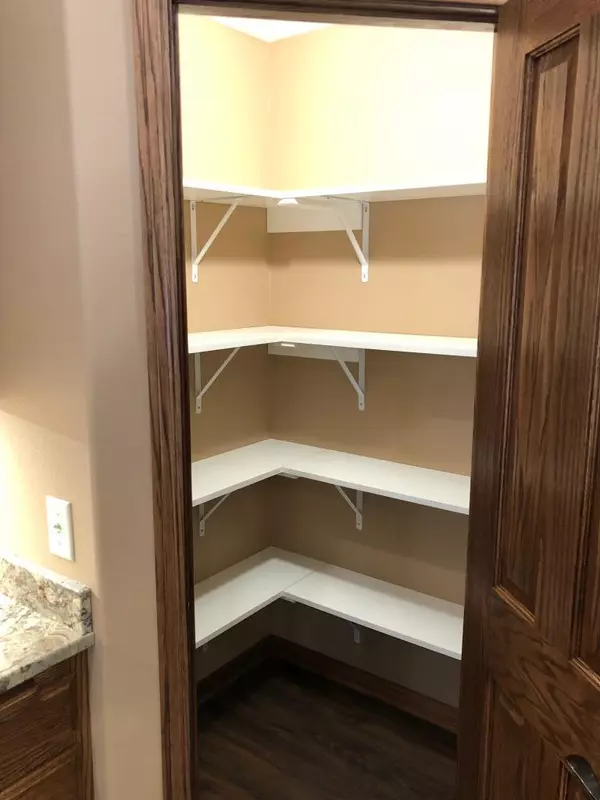$407,124
$407,124
For more information regarding the value of a property, please contact us for a free consultation.
3653 21st AVE S Saint Cloud, MN 56301
3 Beds
2 Baths
2,184 SqFt
Key Details
Sold Price $407,124
Property Type Single Family Home
Sub Type Single Family Residence
Listing Status Sold
Purchase Type For Sale
Square Footage 2,184 sqft
Price per Sqft $186
Subdivision Sommersby 2
MLS Listing ID 5130762
Sold Date 12/14/18
Bedrooms 3
Full Baths 1
Three Quarter Bath 1
Year Built 2018
Annual Tax Amount $372
Tax Year 2018
Contingent None
Lot Size 10,890 Sqft
Acres 0.25
Lot Dimensions 101x124x85x109
Property Description
Custom patio home built by Woodland Homes. Quality throughout. 3 BR, 2 BA, in-floor & forced-air heat, vaulted living room w/gas fireplace, mudroom with walk-in closet which doubles as a safe room, vaulted mstr suite with roll-in tile shower, lg. walk-in closet, & additional mstr BR hallway linen closet. Kitchen w/oak cabinets, granite tops, center island & walk-in pantry. Vaulted sunroom with glass slider to screen porch. Rear concrete patio, front porch. Finished 3-stall garage.
Location
State MN
County Stearns
Zoning Residential-Single Family
Rooms
Basement None
Dining Room Breakfast Area, Informal Dining Room
Interior
Heating Forced Air, Radiant Floor
Cooling Central Air
Fireplaces Number 1
Fireplaces Type Gas, Living Room
Fireplace Yes
Appliance Dishwasher, Disposal, Dryer, Microwave, Range, Refrigerator, Washer
Exterior
Parking Features Attached Garage, Concrete, Garage Door Opener, Insulated Garage
Garage Spaces 3.0
Building
Story One
Foundation 2184
Sewer City Sewer/Connected
Water City Water/Connected
Level or Stories One
Structure Type Brick/Stone,Vinyl Siding
New Construction true
Schools
School District St. Cloud
Read Less
Want to know what your home might be worth? Contact us for a FREE valuation!

Our team is ready to help you sell your home for the highest possible price ASAP
GET MORE INFORMATION





