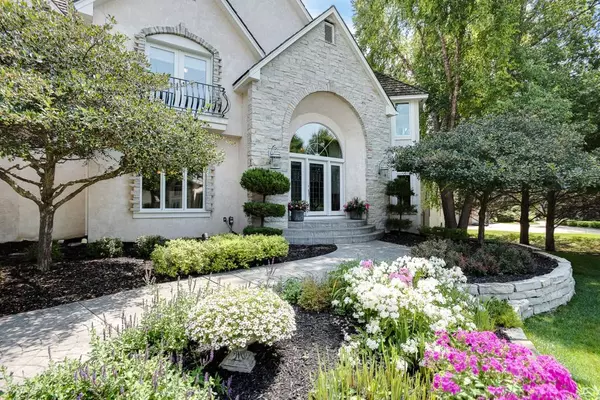$880,000
$939,000
6.3%For more information regarding the value of a property, please contact us for a free consultation.
10444 Purdey RD Eden Prairie, MN 55347
5 Beds
6 Baths
5,692 SqFt
Key Details
Sold Price $880,000
Property Type Single Family Home
Sub Type Single Family Residence
Listing Status Sold
Purchase Type For Sale
Square Footage 5,692 sqft
Price per Sqft $154
Subdivision Bell Oaks
MLS Listing ID 4985680
Sold Date 01/22/19
Bedrooms 5
Full Baths 2
Half Baths 2
Three Quarter Bath 2
Year Built 1992
Annual Tax Amount $11,597
Tax Year 2017
Contingent None
Lot Size 0.840 Acres
Acres 0.84
Lot Dimensions 95 x 239 x 178 x 251
Property Description
Striking custom home with 5 bedrooms & 6 bathrooms in sought after Bell Oaks neighborhood, overlooking Purgatory Creek with private wooded views. Spacious rooms with high ceilings, lots of natural light, and a fabulous layout for entertaining. Beautifully updated kitchen, stone fireplace and an exquisite cherry paneled library. Master suite leads out to a treetop deck, impeccable landscaping, lovely curb appeal, and a wonderfully designed lower level. No detail overlooked - a true stunner!
Location
State MN
County Hennepin
Zoning Residential-Single Family
Rooms
Basement Daylight/Lookout Windows, Drain Tiled, Finished, Full, Sump Pump, Walkout
Dining Room Breakfast Area, Eat In Kitchen, Informal Dining Room, Separate/Formal Dining Room
Interior
Heating Forced Air, Fireplace(s)
Cooling Central Air
Fireplaces Number 3
Fireplaces Type Amusement Room, Family Room, Master Bedroom
Fireplace Yes
Appliance Air-To-Air Exchanger, Cooktop, Dishwasher, Disposal, Dryer, Exhaust Fan, Freezer, Humidifier, Microwave, Refrigerator, Wall Oven, Washer, Water Softener Owned
Exterior
Parking Features Attached Garage, Insulated Garage
Garage Spaces 3.0
Pool None
Roof Type Shake,Age Over 8 Years
Building
Lot Description Tree Coverage - Heavy
Story Two
Foundation 2060
Sewer City Sewer/Connected
Water City Water/Connected
Level or Stories Two
Structure Type Brick/Stone,Stucco
New Construction false
Schools
School District Eden Prairie
Read Less
Want to know what your home might be worth? Contact us for a FREE valuation!

Our team is ready to help you sell your home for the highest possible price ASAP
GET MORE INFORMATION





