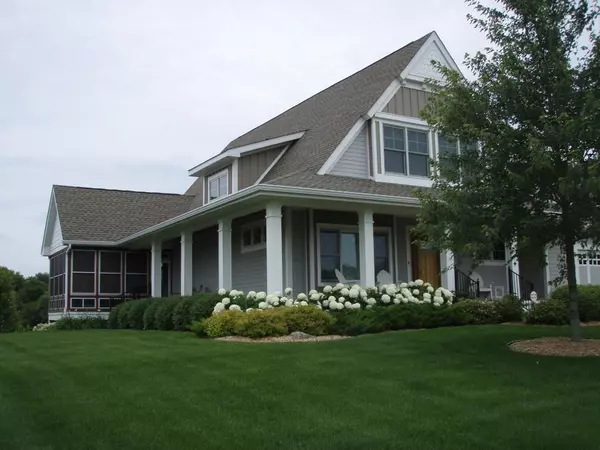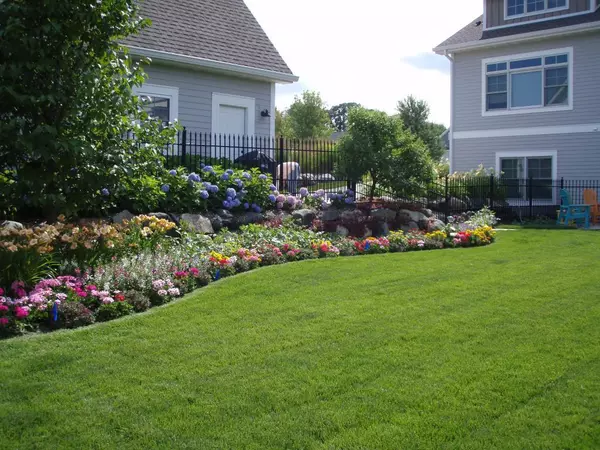$850,000
$879,900
3.4%For more information regarding the value of a property, please contact us for a free consultation.
5711 Linden AVE N Lake Elmo, MN 55042
5 Beds
4 Baths
5,443 SqFt
Key Details
Sold Price $850,000
Property Type Single Family Home
Sub Type Single Family Residence
Listing Status Sold
Purchase Type For Sale
Square Footage 5,443 sqft
Price per Sqft $156
Subdivision St. Croix'S Sanctuary
MLS Listing ID 5195335
Sold Date 11/06/19
Bedrooms 5
Full Baths 2
Half Baths 1
Three Quarter Bath 1
HOA Fees $112/ann
Year Built 2006
Annual Tax Amount $7,972
Tax Year 2019
Contingent None
Lot Size 0.830 Acres
Acres 0.83
Lot Dimensions 129x225x176x338
Property Description
Nestled on a 1/2 acre with views of the preserve, nature and wetlands offering peace and serenity. Sensational former model custom built by Landmark. This home boasts quality and detail throughout in the desired Sanctuary community. High end finishes include hickory cabinets, gourmet appliances, walk in pantry, crown molding, beam ceilings, wood floors, main floor owners suite, 3 season porch, large ipe deck, lower level kitchen, in-floor heat in the lower level and owners suite, 5 car garage (detached 2 car heated garage) and 2nd level storage in 2nd garage. 3 zones. Extensive landscaping and fenced yard. Meticulously maintained with pride. So many details it's a must see!!
Location
State MN
County Washington
Zoning Residential-Single Family
Rooms
Basement Drain Tiled, Finished, Full, Sump Pump, Walkout
Dining Room Breakfast Area, Eat In Kitchen, Informal Dining Room
Interior
Heating Boiler, Forced Air, Fireplace(s), Radiant Floor
Cooling Central Air
Fireplaces Number 3
Fireplaces Type Family Room, Gas, Living Room, Other, Stone
Fireplace Yes
Appliance Air-To-Air Exchanger, Dishwasher, Disposal, Dryer, Exhaust Fan, Humidifier, Microwave, Range, Refrigerator, Wall Oven, Washer, Water Softener Owned
Exterior
Parking Features Attached Garage, Detached, Concrete, Garage Door Opener, Heated Garage, Insulated Garage
Garage Spaces 5.0
Fence Split Rail
Waterfront Description Pond
Roof Type Age Over 8 Years, Asphalt, Pitched
Building
Lot Description Tree Coverage - Medium
Story Two
Foundation 2044
Sewer Shared Septic
Water City Water/Connected
Level or Stories Two
Structure Type Fiber Cement
New Construction false
Schools
School District Stillwater
Others
HOA Fee Include Other
Read Less
Want to know what your home might be worth? Contact us for a FREE valuation!

Our team is ready to help you sell your home for the highest possible price ASAP
GET MORE INFORMATION





