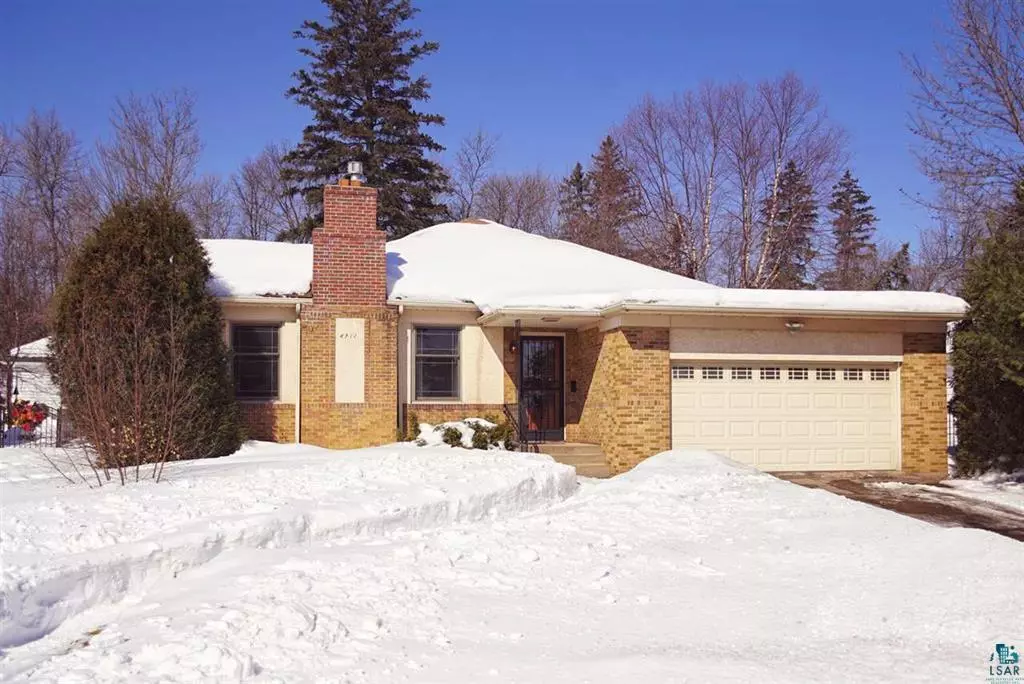$262,500
$249,900
5.0%For more information regarding the value of a property, please contact us for a free consultation.
4911 London RD Duluth, MN 55804
3 Beds
2 Baths
2,103 SqFt
Key Details
Sold Price $262,500
Property Type Single Family Home
Sub Type Single Family Residence
Listing Status Sold
Purchase Type For Sale
Square Footage 2,103 sqft
Price per Sqft $124
Subdivision Morris Park Div Of Duluth
MLS Listing ID 5198852
Sold Date 05/09/19
Bedrooms 3
Full Baths 1
Half Baths 1
Year Built 1939
Annual Tax Amount $2,939
Tax Year 2018
Contingent None
Lot Size 0.330 Acres
Acres 0.33
Lot Dimensions 75x215
Property Description
Beautiful Exp Bungalow that has the floor space of a ranch. When you enter this home you are immediately greeted by a very generous Entry way that leads you around the corner to the living room. Natural hardwood floors , updated Renewal by Anderson windows and a natural gas fireplace are just a few of the updates you will find in this home. The open floor plan connects the formal dining area with the living room. Two main floor bedrooms and a very large upper bedroom in the expansion attic. The kitchen has granite countertops and the sliding glass door opens up to the maintenance free deck right outside. A two car attached garage and a finished basement with new hot water heater and furnace ensure efficiency and comfort for many years to come. Call today for your private showing.
Location
State MN
County St. Louis
Zoning Residential-Single Family
Rooms
Basement Block, Full, Partially Finished
Interior
Heating Forced Air, Fireplace(s)
Cooling Central Air
Fireplaces Number 1
Fireplaces Type Living Room
Fireplace Yes
Exterior
Parking Features Attached Garage, Concrete
Garage Spaces 2.0
Roof Type Asphalt
Building
Lot Description Tree Coverage - Light
Story One and One Half
Foundation 1260
Sewer City Sewer/Connected
Water City Water/Connected
Level or Stories One and One Half
Structure Type Brick/Stone, Stucco
New Construction false
Schools
School District Duluth
Read Less
Want to know what your home might be worth? Contact us for a FREE valuation!

Our team is ready to help you sell your home for the highest possible price ASAP
GET MORE INFORMATION





