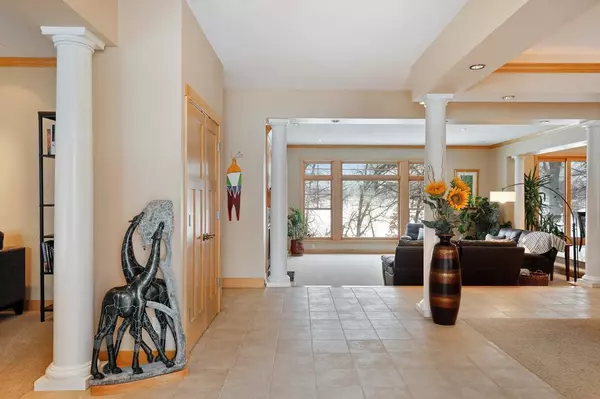$995,000
$995,000
For more information regarding the value of a property, please contact us for a free consultation.
320 Mccarrons BLVD N Roseville, MN 55113
6 Beds
6 Baths
7,024 SqFt
Key Details
Sold Price $995,000
Property Type Single Family Home
Sub Type Single Family Residence
Listing Status Sold
Purchase Type For Sale
Square Footage 7,024 sqft
Price per Sqft $141
Subdivision Thorntons Sub Of, The
MLS Listing ID 5148709
Sold Date 06/28/19
Bedrooms 6
Full Baths 2
Half Baths 1
Three Quarter Bath 3
Year Built 2001
Annual Tax Amount $17,464
Tax Year 2018
Contingent None
Lot Size 0.810 Acres
Acres 0.81
Lot Dimensions 100x347x100x353
Property Description
Exquisite 6-Bedroom, 6-Bath oasis in the city, nestled on a paradise .81 acre of splendor on McCarrons Lake! From the moment you step inside, you know you're in for a treat! Open floorplan, natural maple millwork, and spectacular windows with panoramic views are just a few of the amenities that are sure to impress. The Great Room features a wall of built-ins, a cozy gas fireplace, and breathtaking views of the lake. Entertain with style in the elegant Formal Dining Room, or enjoy casual meals in the Breakfast Room. Fully-equipped dream Kitchen, an Office, a Den, Half Bath, Mudroom & Laundry complete the main level. Escape to the upper level Owner's Suite, featuring a gas fireplace, 14x20 W/I closet, luxurious Full Bath with whirlpool. Two Bedrooms share a Jack & Jill Bath, while the 4th boasts a walk-thru Full Bath. Family Room & huge "Bonus Room" too! Travel to the lower level to find a Family Room, 2 Bedrooms, 2 Three-Quarter Baths. Deck, Patios, 3 Car, beautiful lake frontage!
Location
State MN
County Ramsey
Zoning Residential-Single Family
Body of Water McCarron
Rooms
Basement Daylight/Lookout Windows, Drain Tiled, Finished, Full, Sump Pump, Walkout
Dining Room Breakfast Area, Eat In Kitchen, Informal Dining Room, Kitchen/Dining Room, Separate/Formal Dining Room
Interior
Heating Forced Air, Fireplace(s), Radiant Floor
Cooling Central Air
Fireplaces Number 2
Fireplaces Type Gas, Living Room, Master Bedroom, Stone
Fireplace Yes
Appliance Air-To-Air Exchanger, Central Vacuum, Dishwasher, Disposal, Dryer, Exhaust Fan, Humidifier, Microwave, Range, Refrigerator, Trash Compactor, Wall Oven, Washer, Water Softener Owned
Exterior
Parking Features Attached Garage, Asphalt, Garage Door Opener
Garage Spaces 3.0
Fence None
Pool None
Waterfront Description Dock,Lake Front,Lake View
Roof Type Asphalt,Pitched
Road Frontage No
Building
Lot Description Public Transit (w/in 6 blks), Tree Coverage - Medium
Story Two
Foundation 2091
Sewer City Sewer/Connected
Water City Water/Connected
Level or Stories Two
Structure Type Fiber Cement
New Construction false
Schools
School District Roseville
Read Less
Want to know what your home might be worth? Contact us for a FREE valuation!

Our team is ready to help you sell your home for the highest possible price ASAP
GET MORE INFORMATION





