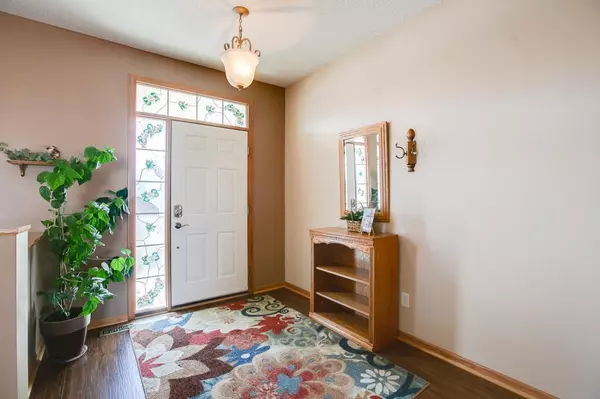$445,000
$445,000
For more information regarding the value of a property, please contact us for a free consultation.
14283 Bloomfield CT Rosemount, MN 55068
6 Beds
4 Baths
3,804 SqFt
Key Details
Sold Price $445,000
Property Type Single Family Home
Sub Type Single Family Residence
Listing Status Sold
Purchase Type For Sale
Square Footage 3,804 sqft
Price per Sqft $116
Subdivision Bloomfield 5Th Add
MLS Listing ID 5204433
Sold Date 05/20/19
Bedrooms 6
Full Baths 3
Half Baths 1
HOA Fees $16/ann
Year Built 2003
Annual Tax Amount $4,901
Tax Year 2018
Contingent None
Lot Size 0.280 Acres
Acres 0.28
Lot Dimensions 71x163x152x26
Property Description
Bright & Spacious 2 story walkout home on private cul-de-sac great flow & finishes throughout. 5 upper level BR's, huge kitchen/breakfast area & family room w/fireplace on main with surround sound, terrific walk through master suite w/walk-in closet (&closet window=natural light). Lower level has second family room area, work space & an additional bonus room/mother-in-law or nanny suite (with full second kitchen) or even a 6th bedroom option-perfect for a wo/man cave, future theater, sleepovers or other. Large foyer, mudroom/future 2nd laundry room if wanted off garage & great storage. Hurry this Centex Wellington model is a rock star! Above ground pool too-perfect for Summer time fun!
Location
State MN
County Dakota
Zoning Residential-Single Family
Rooms
Basement Drain Tiled, Egress Window(s), Finished, Full, Concrete, Walkout
Dining Room Breakfast Area, Eat In Kitchen, Informal Dining Room, Separate/Formal Dining Room
Interior
Heating Forced Air, Other
Cooling Central Air
Fireplaces Number 1
Fireplaces Type Family Room, Gas
Fireplace Yes
Appliance Air-To-Air Exchanger, Dishwasher, Dryer, Exhaust Fan, Range, Refrigerator, Washer
Exterior
Parking Features Attached Garage, Asphalt, Garage Door Opener
Garage Spaces 3.0
Fence Full, Privacy
Pool Above Ground, Heated, Outdoor Pool
Roof Type Age Over 8 Years, Asphalt
Building
Lot Description Irregular Lot, Tree Coverage - Light
Story Two
Foundation 1733
Sewer City Sewer/Connected
Water City Water/Connected
Level or Stories Two
Structure Type Brick/Stone, Vinyl Siding
New Construction false
Schools
School District Rosemount-Apple Valley-Eagan
Others
HOA Fee Include Other
Read Less
Want to know what your home might be worth? Contact us for a FREE valuation!

Our team is ready to help you sell your home for the highest possible price ASAP
GET MORE INFORMATION





