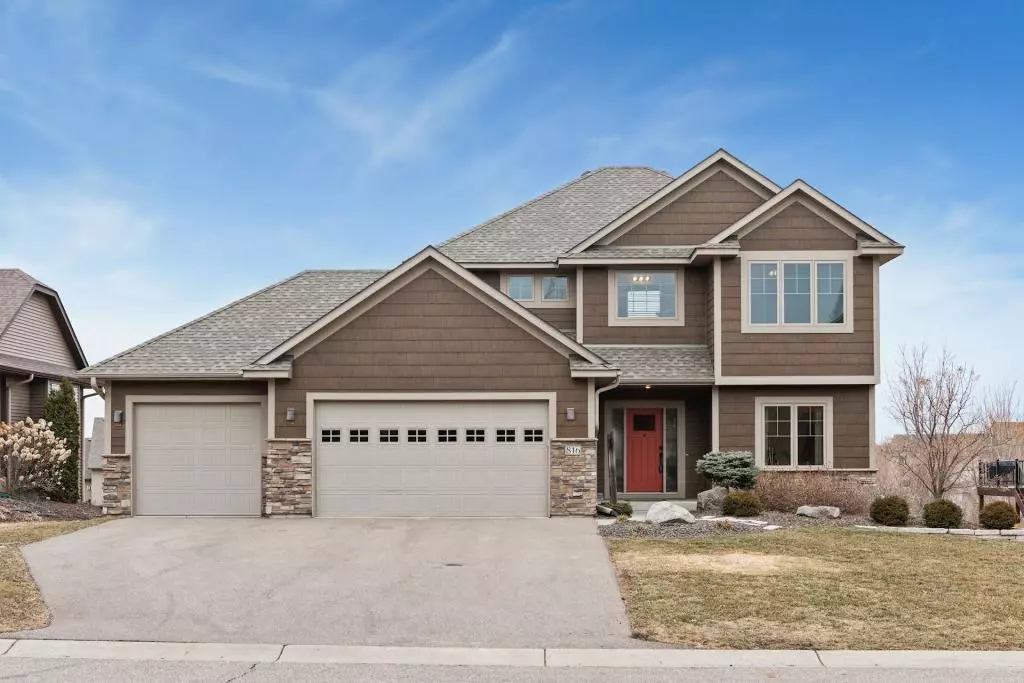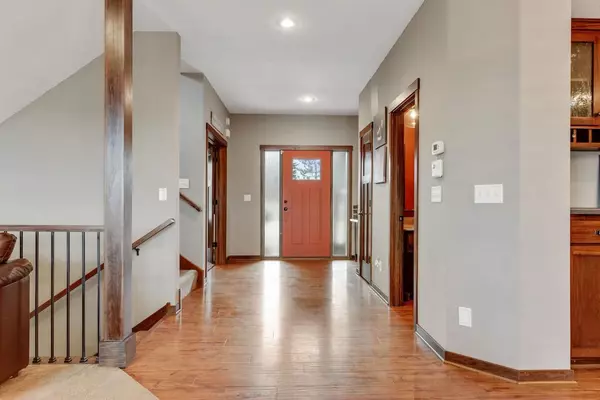$373,000
$375,000
0.5%For more information regarding the value of a property, please contact us for a free consultation.
816 Stone Creek DR Jordan, MN 55352
4 Beds
4 Baths
3,087 SqFt
Key Details
Sold Price $373,000
Property Type Single Family Home
Sub Type Single Family Residence
Listing Status Sold
Purchase Type For Sale
Square Footage 3,087 sqft
Price per Sqft $120
Subdivision Stonebridge
MLS Listing ID 5209753
Sold Date 05/29/19
Bedrooms 4
Full Baths 1
Half Baths 1
Three Quarter Bath 2
Year Built 2014
Annual Tax Amount $4,978
Tax Year 2019
Contingent None
Lot Size 0.280 Acres
Acres 0.28
Lot Dimensions 174x77x157x75
Property Description
Custom built craftsman style home available only due to relocation. Better than new construction completely finished with over 3000 sq ft. in excellent condition on a great lot. Upgrades galore: granite counter tops, stainless steel appliances, huge kitchen with plenty of cabinets & a large island, wood floors, mudroom, gorgeous custom solid woodwork throughout home including sliding barn doors, 3 panel doors & French doors. Central vacuum with convenient kitchen toe kick. Main floor office with solid French doors, newly added deck. Upper level has a gracious master suite with solid French doors & tray pan ceiling. Master bath has dual sinks with built-in cabinets and a large custom tile shower. Spacious walk-in closet is off the bath. There are two other junior suites on the upper level that share a Jack-n-Jill bath with dual sinks & separate toilet & bath area. Newly carpeted lower level family room. Fourth bedroom & 3/4 bath. XL insulated garage with drain & hot/cold water faucet.
Location
State MN
County Scott
Zoning Residential-Single Family
Rooms
Basement Drain Tiled, Drainage System, Finished, Full, Concrete, Walkout
Dining Room Breakfast Area, Informal Dining Room
Interior
Heating Forced Air
Cooling Central Air
Fireplaces Number 1
Fireplaces Type Gas, Living Room
Fireplace Yes
Appliance Air-To-Air Exchanger, Central Vacuum, Dishwasher, Disposal, Dryer, Microwave, Range, Refrigerator, Washer, Water Softener Owned
Exterior
Parking Features Attached Garage, Asphalt, Garage Door Opener, Insulated Garage
Garage Spaces 3.0
Fence None
Pool None
Roof Type Age 8 Years or Less,Asphalt,Pitched
Building
Lot Description Tree Coverage - Medium
Story Two
Foundation 1072
Sewer City Sewer/Connected
Water City Water/Connected
Level or Stories Two
Structure Type Brick/Stone,Fiber Cement
New Construction false
Schools
School District Jordan
Others
Restrictions None
Read Less
Want to know what your home might be worth? Contact us for a FREE valuation!

Our team is ready to help you sell your home for the highest possible price ASAP
GET MORE INFORMATION





