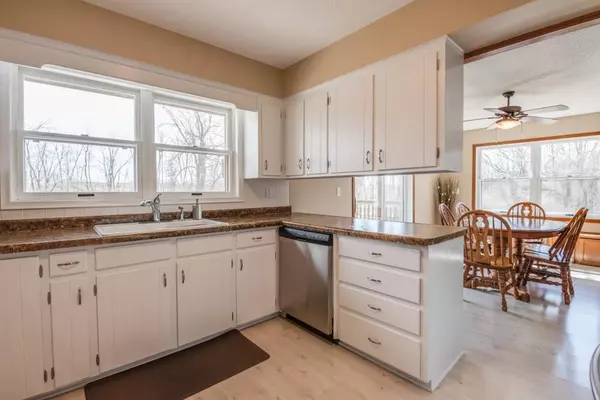$400,000
$429,900
7.0%For more information regarding the value of a property, please contact us for a free consultation.
1611 161st ST E Spring Lake Twp, MN 55379
4 Beds
3 Baths
2,255 SqFt
Key Details
Sold Price $400,000
Property Type Single Family Home
Sub Type Single Family Residence
Listing Status Sold
Purchase Type For Sale
Square Footage 2,255 sqft
Price per Sqft $177
MLS Listing ID 5211449
Sold Date 05/23/19
Bedrooms 4
Full Baths 1
Three Quarter Bath 2
Year Built 1977
Annual Tax Amount $6,005
Tax Year 2019
Contingent None
Lot Size 13.800 Acres
Acres 13.8
Lot Dimensions 163X905X900x903x514
Property Description
Your personal oasis awaits! Privacy acreage setting with wetland and wooded views is the backdrop to the soothing sounds of nature! Once inside you will appreciate the updated spaces throughout. Soaring ceiling living room with fireplace and an abundance of windows bring the outdoors in. Enjoy creating meals in the refreshed kitchen with stainless steel appliances, gleaming white cabinetry and plank flooring. Open to the living room and kitchen, is the informal dinette with deck access for outdoor dining. Owner suite boasts private ¾ bath, 2 additional bedrooms + full bath, and linen closet complete the upper level.
Curl up in front of the gas fireplace in the walkout lower level and catch up on your favorite series. Walls are dressed in barn wood, including a quaint wet bar. A fourth bedroom with supporting ¾ bath is nearby. Abundant storage space in the home as well as the three-stall garage.
Start making memories here!
Location
State MN
County Scott
Zoning Residential-Single Family
Rooms
Basement Daylight/Lookout Windows, Finished, Walkout
Dining Room Breakfast Area, Eat In Kitchen, Informal Dining Room, Kitchen/Dining Room
Interior
Heating Forced Air, Fireplace(s)
Cooling Central Air
Fireplaces Number 2
Fireplaces Type Brick, Family Room, Gas, Living Room, Wood Burning
Fireplace Yes
Appliance Dishwasher, Dryer, Exhaust Fan, Range, Refrigerator, Washer
Exterior
Parking Features Detached, Gravel, Asphalt, Garage Door Opener
Garage Spaces 3.0
Fence Chain Link
Building
Lot Description Tree Coverage - Medium
Story Split Entry (Bi-Level)
Foundation 1344
Sewer Private Sewer
Water Well
Level or Stories Split Entry (Bi-Level)
Structure Type Fiber Cement
New Construction false
Schools
School District Prior Lake-Savage Area Schools
Read Less
Want to know what your home might be worth? Contact us for a FREE valuation!

Our team is ready to help you sell your home for the highest possible price ASAP
GET MORE INFORMATION





