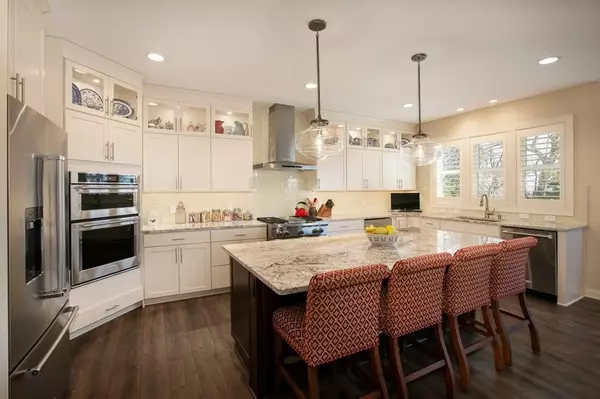$720,000
$765,900
6.0%For more information regarding the value of a property, please contact us for a free consultation.
16651 Reeder Ridge Eden Prairie, MN 55347
5 Beds
5 Baths
3,879 SqFt
Key Details
Sold Price $720,000
Property Type Single Family Home
Sub Type Single Family Residence
Listing Status Sold
Purchase Type For Sale
Square Footage 3,879 sqft
Price per Sqft $185
Subdivision Reeder Ridge
MLS Listing ID 5217150
Sold Date 09/10/19
Bedrooms 5
Full Baths 3
Half Baths 1
Three Quarter Bath 1
HOA Fees $103/mo
Year Built 2017
Annual Tax Amount $11,026
Tax Year 2019
Contingent None
Lot Size 0.340 Acres
Acres 0.34
Lot Dimensions NW 87X197X143X161
Property Description
Gourmet kitchen features center island that seats 4, SS appliances, beverage fridge, granite counter tops, double ovens plus micro/convection oven, see-thru fireplace, and views of private wooded backyard. Main floor master with two walk-in closets, sitting area, and en-suite with 4' x 10' shower. Study has separate bath and closet. Spacious laundry room and personal planning center. Second floor with loft has three bedrooms and two baths. Generous storage throughout with 4 linen closets. Semi-finished LL roughed in for wet bar and 3/4th bath. Home has stunning view of the Minnesota River Valley, concrete driveway, maintenance-free covered deck, seal coated garage floor, irrigation and security systems, invisible fence, professional landscaping, and neighborhood pool.
Location
State MN
County Hennepin
Zoning Residential-Single Family
Rooms
Basement Unfinished, Walkout
Interior
Heating Forced Air, Fireplace(s)
Cooling Central Air
Fireplaces Number 2
Fireplaces Type Gas
Fireplace Yes
Exterior
Parking Features Attached Garage
Garage Spaces 3.0
Pool Outdoor Pool, Shared
Roof Type Age 8 Years or Less
Building
Lot Description Tree Coverage - Medium
Story Two
Foundation 2676
Sewer City Sewer - In Street
Water City Water - In Street
Level or Stories Two
Structure Type Other
New Construction false
Schools
School District Eden Prairie
Others
HOA Fee Include Other,Professional Mgmt,Trash,Shared Amenities
Read Less
Want to know what your home might be worth? Contact us for a FREE valuation!

Our team is ready to help you sell your home for the highest possible price ASAP
GET MORE INFORMATION





