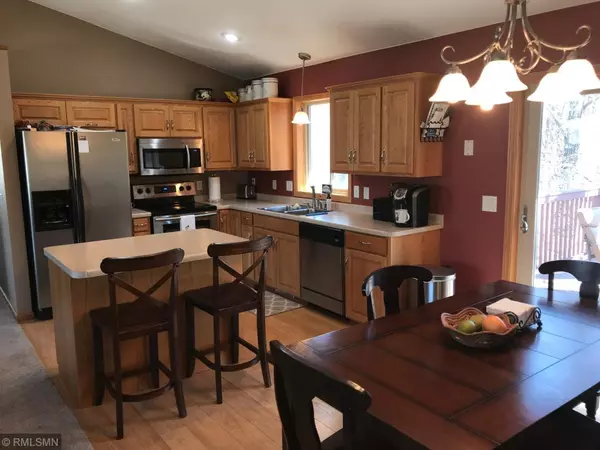$195,000
$194,900
0.1%For more information regarding the value of a property, please contact us for a free consultation.
2516 42nd AVE S Saint Cloud, MN 56301
4 Beds
3 Baths
2,142 SqFt
Key Details
Sold Price $195,000
Property Type Single Family Home
Sub Type Single Family Residence
Listing Status Sold
Purchase Type For Sale
Square Footage 2,142 sqft
Price per Sqft $91
Subdivision Boulder Ridge Estates
MLS Listing ID 5218516
Sold Date 05/31/19
Bedrooms 4
Full Baths 2
Three Quarter Bath 1
Year Built 2005
Annual Tax Amount $1,990
Tax Year 2018
Contingent None
Lot Size 6,098 Sqft
Acres 0.14
Lot Dimensions 62 x 105
Property Description
This sparkling clean home will not last long! Many recent updates including carpet throughout, a water heater, stove/oven, microwave, master bedroom fan, washer, & dryer. Wonderful open floor plan with a kitchen island, vaulted ceiling, lots of natural light, a deck, & a generous private master suite with bathroom. Lower level is tastefully finished & includes a built-in wet bar perfect for entertaining. Nice yard with heavily wooded area behind & an in-ground sprinkler. Great location near new upcoming high school, walking paths, & easy access to Hwy 94 for commuters.
Location
State MN
County Stearns
Zoning Residential-Single Family
Rooms
Basement Daylight/Lookout Windows, Finished, Full
Dining Room Eat In Kitchen, Informal Dining Room, Kitchen/Dining Room
Interior
Heating Forced Air
Cooling Central Air
Fireplace No
Appliance Dishwasher, Disposal, Dryer, Exhaust Fan, Microwave, Range, Refrigerator, Washer, Water Softener Owned
Exterior
Parking Features Attached Garage, Asphalt, Garage Door Opener
Garage Spaces 2.0
Roof Type Age Over 8 Years, Asphalt
Building
Lot Description Tree Coverage - Light
Story Split Entry (Bi-Level)
Foundation 1107
Sewer City Sewer/Connected
Water City Water/Connected
Level or Stories Split Entry (Bi-Level)
Structure Type Brick/Stone, Vinyl Siding
New Construction false
Schools
School District St. Cloud
Read Less
Want to know what your home might be worth? Contact us for a FREE valuation!

Our team is ready to help you sell your home for the highest possible price ASAP
GET MORE INFORMATION





