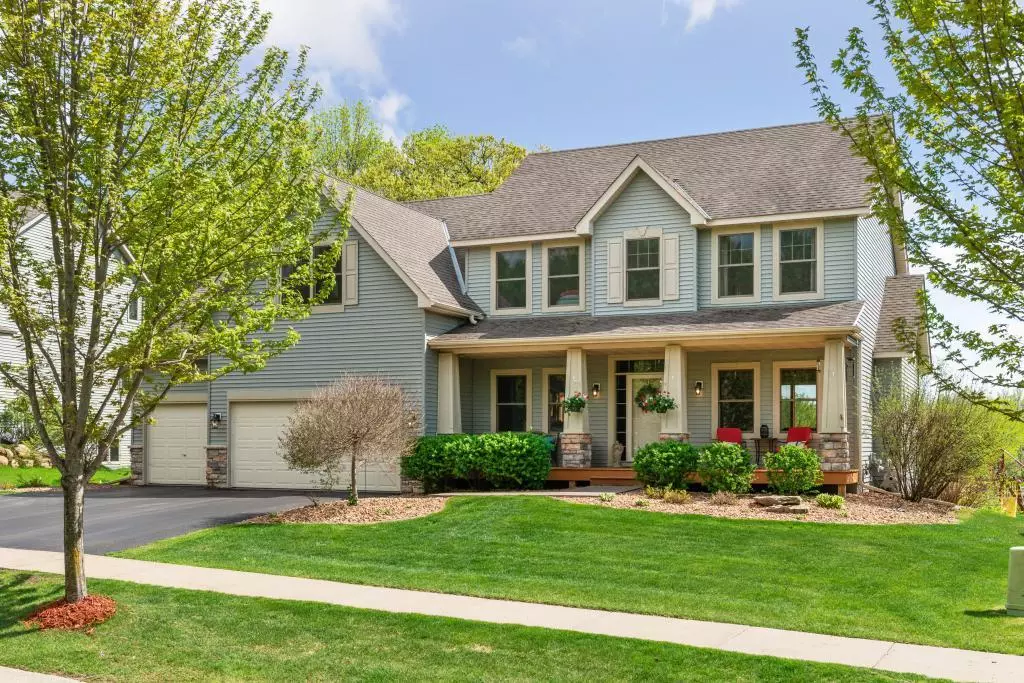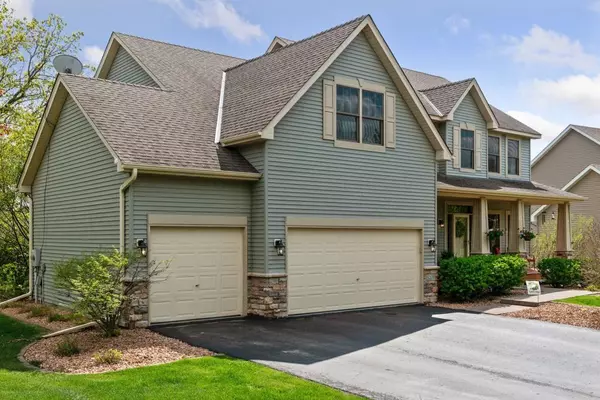$450,000
$469,900
4.2%For more information regarding the value of a property, please contact us for a free consultation.
9205 Woodland DR Minnetrista, MN 55375
5 Beds
4 Baths
3,838 SqFt
Key Details
Sold Price $450,000
Property Type Single Family Home
Sub Type Single Family Residence
Listing Status Sold
Purchase Type For Sale
Square Footage 3,838 sqft
Price per Sqft $117
Subdivision Hunters Crest 3Rd Add
MLS Listing ID 5229490
Sold Date 10/01/19
Bedrooms 5
Full Baths 2
Half Baths 1
Three Quarter Bath 1
HOA Fees $30/ann
Year Built 2004
Annual Tax Amount $4,887
Tax Year 2018
Contingent None
Lot Size 0.390 Acres
Acres 0.39
Lot Dimensions 108x188x174x80
Property Description
An outstanding home boasts a tasteful Arts & Crafts blend in desirable Hunter's Crest. Expansive wetland views from almost every room. 5 bedrooms on 2nd level! Open main floor living with formal dining, Tiger Cypress hardwood floors, new kitchen appliances and windows through-out. Spacious walk-out LL w/billiards room, game area w/wet bar & family room. Step outside to a paver patio w/firepit, main level deck and a screen porch! Play set can stay. Meticulously maintained, this is a must see!
Location
State MN
County Hennepin
Zoning Residential-Single Family
Rooms
Basement Daylight/Lookout Windows, Drain Tiled, Finished, Full, Concrete, Partially Finished, Sump Pump, Walkout
Dining Room Eat In Kitchen, Informal Dining Room, Separate/Formal Dining Room
Interior
Heating Forced Air
Cooling Central Air
Fireplaces Number 2
Fireplaces Type Amusement Room, Family Room, Gas
Fireplace Yes
Appliance Air-To-Air Exchanger, Dishwasher, Dryer, Exhaust Fan, Microwave, Range, Refrigerator, Washer, Water Softener Owned
Exterior
Parking Features Attached Garage, Asphalt, Garage Door Opener, Insulated Garage
Garage Spaces 3.0
Pool None
Waterfront Description Pond
View Panoramic
Roof Type Age Over 8 Years,Asphalt
Road Frontage Yes
Building
Lot Description Tree Coverage - Medium
Story Two
Foundation 1338
Sewer City Sewer/Connected
Water City Water/Connected
Level or Stories Two
Structure Type Brick/Stone
New Construction false
Schools
School District Waconia
Others
HOA Fee Include Other,Shared Amenities
Read Less
Want to know what your home might be worth? Contact us for a FREE valuation!

Our team is ready to help you sell your home for the highest possible price ASAP
GET MORE INFORMATION





