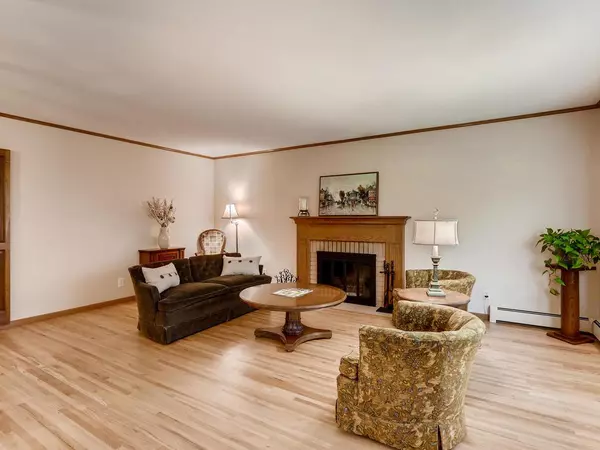$297,500
$289,900
2.6%For more information regarding the value of a property, please contact us for a free consultation.
3315 Selkirk DR Burnsville, MN 55337
4 Beds
3 Baths
1,718 SqFt
Key Details
Sold Price $297,500
Property Type Single Family Home
Sub Type Single Family Residence
Listing Status Sold
Purchase Type For Sale
Square Footage 1,718 sqft
Price per Sqft $173
Subdivision River Hills 11Th Add
MLS Listing ID 5226131
Sold Date 06/11/19
Bedrooms 4
Full Baths 1
Three Quarter Bath 2
Year Built 1967
Annual Tax Amount $3,291
Tax Year 2019
Contingent None
Lot Size 0.330 Acres
Acres 0.33
Property Description
This sprawling rambler has a large footprint and provides the coveted 4 bedrooms on the main level, including the master bedroom with private en-suite. Beautifully refinished hardwood floors. Light filled bay windows. 2 wood burning fireplaces. Main level laundry. New Furnace & A/C system in 2018 and freshly painted throughout the main level. The lower level presents a fantastic opportunity to build instant equity. Already approximately 75% complete, just add your finishing touches and you could enjoy an additional den/bedroom, a family room with fireplace, a massive amusement/recreational room, a work shop & more storage. This could give you over 3,000 square feet of total living space in this home! The large and level lot hosts an abundance of green spaces, gardens and several large, mature trees that have been recently trimmed by a professional. In addition to the attached, 2 car garage, the extra-long concrete driveway will accommodate many more vehicles or all your toys.
Location
State MN
County Dakota
Zoning Residential-Single Family
Rooms
Basement Block, Full, Partially Finished
Dining Room Eat In Kitchen, Informal Dining Room, Living/Dining Room, Separate/Formal Dining Room
Interior
Heating Forced Air
Cooling Central Air
Fireplaces Number 2
Fireplaces Type Amusement Room, Living Room, Wood Burning
Fireplace Yes
Appliance Cooktop, Dishwasher, Disposal, Dryer, Microwave, Refrigerator, Wall Oven, Washer, Water Softener Owned
Exterior
Parking Features Attached Garage, Concrete, Garage Door Opener
Garage Spaces 2.0
Fence Partial
Pool None
Roof Type Age Over 8 Years,Asphalt
Building
Lot Description Tree Coverage - Heavy
Story One
Foundation 1718
Sewer City Sewer/Connected
Water City Water/Connected
Level or Stories One
Structure Type Brick/Stone,Metal Siding
New Construction false
Schools
School District Burnsville-Eagan-Savage
Read Less
Want to know what your home might be worth? Contact us for a FREE valuation!

Our team is ready to help you sell your home for the highest possible price ASAP
GET MORE INFORMATION





