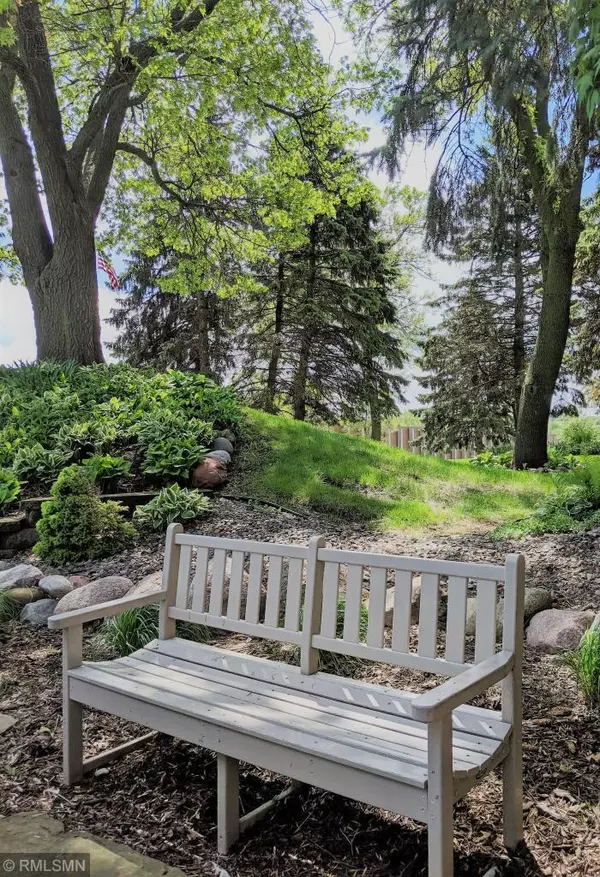$110,000
$115,000
4.3%For more information regarding the value of a property, please contact us for a free consultation.
2495 Canabury DR #319 Little Canada, MN 55117
2 Beds
2 Baths
1,235 SqFt
Key Details
Sold Price $110,000
Property Type Condo
Sub Type Low Rise
Listing Status Sold
Purchase Type For Sale
Square Footage 1,235 sqft
Price per Sqft $89
Subdivision Cic 11 Canabury Condo
MLS Listing ID 5228593
Sold Date 08/06/19
Bedrooms 2
Full Baths 2
HOA Fees $448/mo
Year Built 1972
Annual Tax Amount $1,198
Tax Year 2018
Contingent None
Lot Size 1,306 Sqft
Acres 0.03
Lot Dimensions Common
Property Description
A spacious condo in quiet, beautifully maintained association is available! This lovely home offers non-coin operated laundry on the same level, as well as a gorgeous indoor pool, hot tub and sauna. This is the perfect place for your big family gatherings as there is a huge amusement room and a game room with a pool table and table tennis. For more subdued gatherings, enjoy the relaxing library or the one of the many gardens on the property. There is plenty of parking onsite, free parking for your guests as well as a garage space (and storage) that comes with the property. The condo has large bedrooms, a 3-season porch and a light-filled living room. With a 15-20 minute commute to downtown Minneapolis, this location cannot be beat!
Location
State MN
County Ramsey
Zoning Residential-Multi-Family
Rooms
Family Room Amusement/Party Room, Exercise Room
Basement Block, Concrete
Dining Room Informal Dining Room
Interior
Heating Forced Air
Cooling Central Air
Fireplace No
Appliance Cooktop, Dishwasher, Exhaust Fan, Freezer, Range, Refrigerator, Wall Oven
Exterior
Parking Features Assigned, Garage Door Opener, Underground
Garage Spaces 1.0
Pool Below Ground, Heated, Indoor, Shared
Building
Lot Description Tree Coverage - Medium
Story One
Foundation 1235
Sewer City Sewer/Connected
Water City Water/Connected
Level or Stories One
Structure Type Metal Siding, Vinyl Siding
New Construction false
Schools
School District Roseville
Others
HOA Fee Include Maintenance Structure, Hazard Insurance, Heating, Lawn Care, Maintenance Grounds, Parking, Professional Mgmt, Trash, Security, Shared Amenities, Snow Removal, Water
Restrictions Rentals not Permitted,Pets Not Allowed
Read Less
Want to know what your home might be worth? Contact us for a FREE valuation!

Our team is ready to help you sell your home for the highest possible price ASAP
GET MORE INFORMATION





