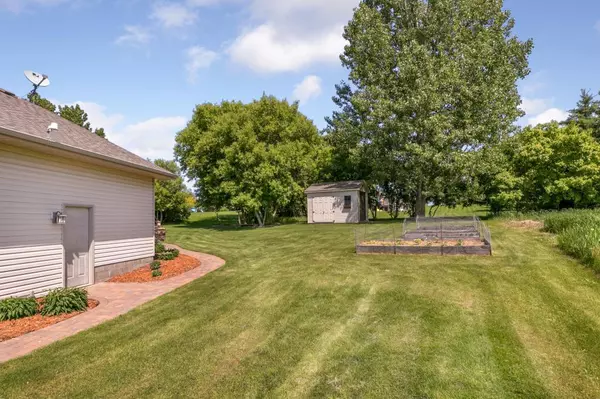$285,338
$289,898
1.6%For more information regarding the value of a property, please contact us for a free consultation.
608 Emma DR SE Cold Spring, MN 56320
5 Beds
3 Baths
2,517 SqFt
Key Details
Sold Price $285,338
Property Type Single Family Home
Sub Type Single Family Residence
Listing Status Sold
Purchase Type For Sale
Square Footage 2,517 sqft
Price per Sqft $113
Subdivision Emmas Estates
MLS Listing ID 5241626
Sold Date 07/15/19
Bedrooms 5
Full Baths 2
Half Baths 1
Year Built 2005
Annual Tax Amount $2,953
Tax Year 2019
Contingent None
Lot Size 0.540 Acres
Acres 0.54
Lot Dimensions 280x309x118x62
Property Description
Home never looked or felt better than this. Enjoy the sunset from the covered front porch or grill out on the massive 26x19 paver patio overlooking just over a half acre yard. Step inside to find the open main floor with vaulted Kitchen/Dining/Living room with corner gas fireplace and walkout to the patio. Kitchen offers plenty of counter space, walk-in pantry, center island and corner sink. Main floor spacious master bedroom with walk-in closet, private full master bathroom, a second bedroom or office, a half bathroom and a large foyer entry. Basement promotes in-floor heat, family/rec room, full bathroom, 3 generous sized bedrooms along with a finished laundry room with laundry chute. Tinker in the over sized 3 stall heated and insulated garage while storing the toys in the storage shed. There is also a mud room with a cubby system off of the garage to get the shoes and coats out of the way. Be sure to check out the 3D Interactive Virtual Tour to appreciate this beautiful rambler.
Location
State MN
County Stearns
Zoning Residential-Single Family
Rooms
Basement Drain Tiled, Egress Window(s), Finished, Full, Sump Pump
Dining Room Kitchen/Dining Room
Interior
Heating Forced Air, Radiant Floor
Cooling Central Air
Fireplaces Number 1
Fireplaces Type Gas, Living Room
Fireplace Yes
Appliance Air-To-Air Exchanger, Dishwasher, Dryer, Microwave, Range, Refrigerator, Washer, Water Softener Owned
Exterior
Parking Features Attached Garage, Concrete, Heated Garage, Insulated Garage
Garage Spaces 3.0
Building
Lot Description Irregular Lot
Story One
Foundation 1297
Sewer City Sewer/Connected
Water City Water/Connected
Level or Stories One
Structure Type Brick/Stone, Vinyl Siding
New Construction false
Schools
School District Rocori
Read Less
Want to know what your home might be worth? Contact us for a FREE valuation!

Our team is ready to help you sell your home for the highest possible price ASAP
GET MORE INFORMATION





