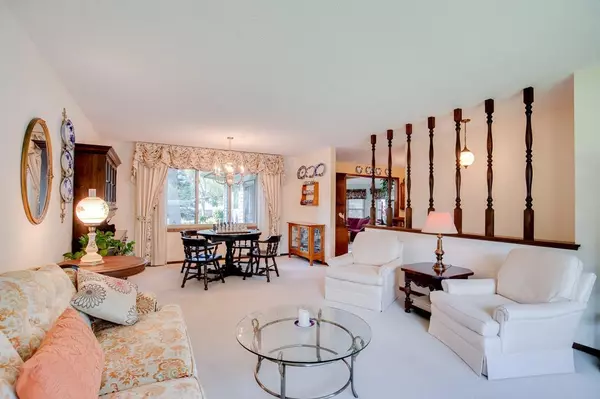$290,000
$284,900
1.8%For more information regarding the value of a property, please contact us for a free consultation.
1461 17th ST W Hastings, MN 55033
4 Beds
2 Baths
2,482 SqFt
Key Details
Sold Price $290,000
Property Type Single Family Home
Sub Type Single Family Residence
Listing Status Sold
Purchase Type For Sale
Square Footage 2,482 sqft
Price per Sqft $116
Subdivision Highland Hills 1St Add
MLS Listing ID 5249873
Sold Date 08/08/19
Bedrooms 4
Full Baths 1
Three Quarter Bath 1
Year Built 1976
Annual Tax Amount $3,227
Tax Year 2019
Contingent None
Lot Size 9,583 Sqft
Acres 0.22
Lot Dimensions 81x121x80x121
Property Description
Large home with four season addition in desirable location! One owner home - meticulously cared for. Kitchen updated with granite countertops, tile backsplash and stainless steel appliances including 5 burner gas stove. Laminate wood flooring in kitchen, dining, hall and 1 BR. Living room is large and can be used formally or informally. Incredible family room addition that you will want to spend all of your time in. It is vaulted and has newer skylight windows and has a wood burner stove to keep cozy. There are 3 BR's on the main level & the bath was recently updated. The lower level has a large family room with laminate wood flooring & heatilator fireplace. There is also a 4th BR, lots of storage and a ¾ bath. Large deck for enjoying the beautiful back w/mature trees and a fully fenced yard. Extra wide concrete driveway is level and great for kids playing. Water softener & A/C–New 2018. Upper bath remodeled in 2016. Updated windows in 2007 – all but the addition. “Leaf Guard” gutters.
Location
State MN
County Dakota
Zoning Residential-Single Family
Rooms
Basement Daylight/Lookout Windows, Egress Window(s), Finished
Dining Room Informal Dining Room, Living/Dining Room
Interior
Heating Forced Air
Cooling Central Air
Fireplaces Number 2
Fireplaces Type Family Room, Free Standing, Wood Burning
Fireplace Yes
Appliance Dishwasher, Dryer, Microwave, Range, Refrigerator, Washer, Water Softener Owned
Exterior
Parking Features Attached Garage, Concrete, Garage Door Opener, Tuckunder Garage
Garage Spaces 2.0
Fence Chain Link, Full
Building
Lot Description Tree Coverage - Medium
Story Split Entry (Bi-Level)
Foundation 1578
Sewer City Sewer/Connected
Water City Water/Connected
Level or Stories Split Entry (Bi-Level)
Structure Type Brick/Stone,Vinyl Siding
New Construction false
Schools
School District Hastings
Read Less
Want to know what your home might be worth? Contact us for a FREE valuation!

Our team is ready to help you sell your home for the highest possible price ASAP
GET MORE INFORMATION





