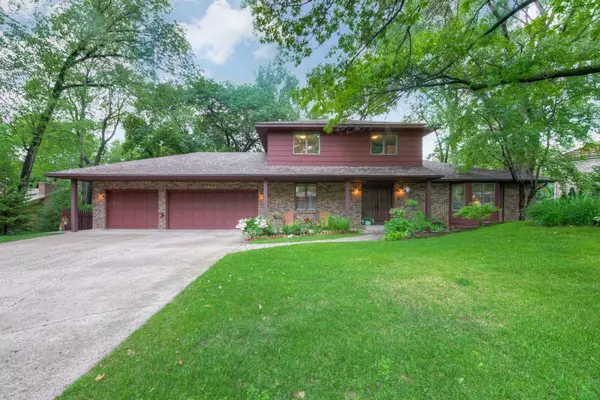$374,500
$385,000
2.7%For more information regarding the value of a property, please contact us for a free consultation.
208 Krestwood DR Burnsville, MN 55337
4 Beds
4 Baths
3,279 SqFt
Key Details
Sold Price $374,500
Property Type Single Family Home
Sub Type Single Family Residence
Listing Status Sold
Purchase Type For Sale
Square Footage 3,279 sqft
Price per Sqft $114
Subdivision Krestwood Knolls 2Nd
MLS Listing ID 5254253
Sold Date 09/23/19
Bedrooms 4
Full Baths 1
Half Baths 1
Three Quarter Bath 2
Year Built 1980
Annual Tax Amount $4,236
Tax Year 2019
Contingent None
Lot Size 10,890 Sqft
Acres 0.25
Lot Dimensions irr
Property Description
Absolutely stunning modified two story in desirable Krestwood Knolls. This home has been lovingly cared for and well maintained. Well-designed floor plan includes flex room on the main level (use as office or main floor bedroom), main floor laundry, both formal and open concept spaces. Updated gourmet kitchen with white enamel cabinetry, granite, and stainless appliances. Kitchen is open to first-floor family room (w/ gas fireplace). Large deck off the kitchen offers privacy and beautiful views of the gardens. Upper level features a large master suite with master bath and two closets, two other generously sized bedrooms and updated bathrooms. Lower level has a walkout, full wet bar, 2nd family room with a full wall brick wood burning fireplace. Over-sized three car garage with an epoxy floor with room for all your toys. Curb appeal is gorgeous, the yard has beautiful landscaping, flower gardens . Close to restaurants, shopping and health clubs, easy access to 35W and 35E.
Location
State MN
County Dakota
Zoning Residential-Single Family
Rooms
Basement Daylight/Lookout Windows, Finished, Full, Walkout
Dining Room Breakfast Area, Eat In Kitchen, Separate/Formal Dining Room
Interior
Heating Forced Air
Cooling Central Air
Fireplaces Number 2
Fireplaces Type Amusement Room, Brick, Family Room, Gas, Wood Burning
Fireplace Yes
Appliance Dishwasher, Dryer, Microwave, Range, Refrigerator, Washer
Exterior
Parking Features Attached Garage, Concrete
Garage Spaces 3.0
Roof Type Asphalt
Building
Lot Description Tree Coverage - Medium
Story Modified Two Story
Foundation 1371
Sewer City Sewer/Connected
Water City Water/Connected
Level or Stories Modified Two Story
Structure Type Brick/Stone,Fiber Board
New Construction false
Schools
School District Burnsville-Eagan-Savage
Read Less
Want to know what your home might be worth? Contact us for a FREE valuation!

Our team is ready to help you sell your home for the highest possible price ASAP
GET MORE INFORMATION





