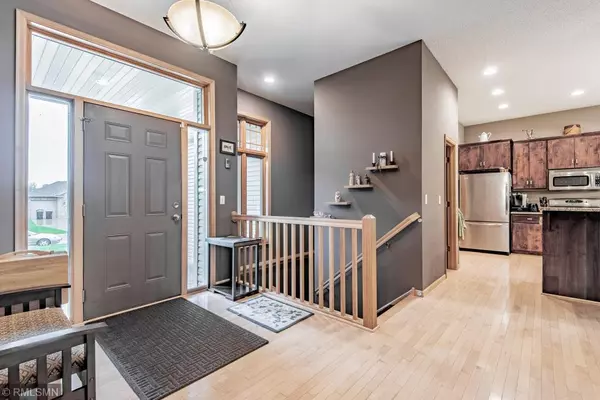$290,900
$299,900
3.0%For more information regarding the value of a property, please contact us for a free consultation.
2526 223rd LN NW Oak Grove, MN 55011
3 Beds
2 Baths
1,713 SqFt
Key Details
Sold Price $290,900
Property Type Single Family Home
Sub Type Single Family Residence
Listing Status Sold
Purchase Type For Sale
Square Footage 1,713 sqft
Price per Sqft $169
Subdivision The Ponds 3Rd Add
MLS Listing ID 5237839
Sold Date 07/12/19
Bedrooms 3
Full Baths 2
Year Built 2005
Annual Tax Amount $2,970
Tax Year 2019
Contingent None
Lot Size 0.290 Acres
Acres 0.29
Lot Dimensions Irregular
Property Description
Stunning one story home located on a cul-de-sac, in semi-private setting with
no neighbors to the rear! This home features open concept main level living,
ten foot ceilings, an expansive center island with breakfast bar, granite
countertops thoughout, a grand master suite with a generous walk in closet and
private bath, floor to ceiling gas fireplace and so much more! Enjoy views of
the rear by means of a sweeping wall of windows, or relish exterior living on
the rear deck overlooking the large, fenced in back yard with a naturalistic
backdrop. Whereas, the front porch offers views of both the Snow Sweet and
Honey Crisp apple trees! This propety resides in the St. Francis school
district, and is near The Ponds Golf Course, Lake George, highway access and
other nearby local amenities. This home is truly an absolute must see!
Location
State MN
County Anoka
Zoning Residential-Single Family
Rooms
Basement Daylight/Lookout Windows, Full, Unfinished
Dining Room Breakfast Area, Informal Dining Room
Interior
Heating Forced Air
Cooling Central Air
Fireplaces Number 1
Fireplaces Type Gas, Living Room, Stone
Fireplace Yes
Appliance Dishwasher, Disposal, Dryer, Microwave, Range, Refrigerator, Washer, Water Softener Owned
Exterior
Parking Features Attached Garage, Asphalt, Garage Door Opener, Heated Garage, Insulated Garage
Garage Spaces 3.0
Fence Chain Link, Full
Pool None
Roof Type Asphalt, Pitched
Building
Lot Description Tree Coverage - Medium
Story One
Foundation 1713
Sewer Shared Septic
Water City Water/Connected
Level or Stories One
Structure Type Brick/Stone, Metal Siding, Vinyl Siding
New Construction false
Schools
School District St. Francis
Read Less
Want to know what your home might be worth? Contact us for a FREE valuation!

Our team is ready to help you sell your home for the highest possible price ASAP
GET MORE INFORMATION





