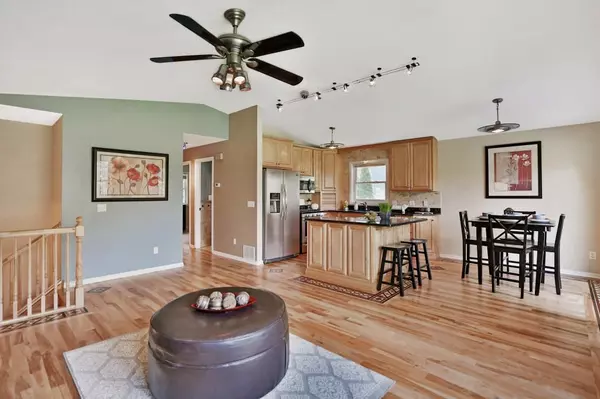$330,000
$329,000
0.3%For more information regarding the value of a property, please contact us for a free consultation.
16 W Golden Lake RD Circle Pines, MN 55014
4 Beds
2 Baths
1,706 SqFt
Key Details
Sold Price $330,000
Property Type Single Family Home
Sub Type Single Family Residence
Listing Status Sold
Purchase Type For Sale
Square Footage 1,706 sqft
Price per Sqft $193
Subdivision Circle Pines G Lake W Add P 2
MLS Listing ID 5267072
Sold Date 08/30/19
Bedrooms 4
Full Baths 1
Three Quarter Bath 1
Year Built 1976
Annual Tax Amount $3,991
Tax Year 2019
Contingent None
Lot Size 0.350 Acres
Acres 0.35
Lot Dimensions 102x213x82x148
Property Description
Completely renovated top to bottom. Home in highly sought after Golden lake neighborhood. Minutes to Golden Lk park, the beaches & pavillion. Canoe to Rice creek, Long lake & the Mississippi. Tons of bike/walk trails to library, shops, rest & more. Gorgeous private lot w/pond and lake views. Refinished yellow birch hardwood floors w/inlays, maple cab, granite, ss appl, gorgeous tiled back splash that also surrounds gas fireplace in L/room. Traverstine baths & floors. 6 panel doors, newer cpt & lights. Fresh neutral paint throughout. New roof & windows, garage door w/wi-fi opener. Too much to list- Home is immaculate.
Location
State MN
County Anoka
Zoning Residential-Single Family
Body of Water Golden
Rooms
Basement Block, Daylight/Lookout Windows, Finished, Full
Dining Room Breakfast Area, Eat In Kitchen, Informal Dining Room, Kitchen/Dining Room, Living/Dining Room
Interior
Heating Forced Air
Cooling Central Air
Fireplaces Number 2
Fireplaces Type Family Room, Gas, Living Room, Wood Burning Stove
Fireplace Yes
Appliance Dishwasher, Dryer, Humidifier, Microwave, Range, Refrigerator, Washer, Water Softener Owned
Exterior
Parking Features Attached Garage, Concrete
Garage Spaces 2.0
Waterfront Description Lake View,Pond
Roof Type Asphalt
Building
Story Split Entry (Bi-Level)
Foundation 984
Sewer City Sewer/Connected
Water City Water/Connected
Level or Stories Split Entry (Bi-Level)
Structure Type Other
New Construction false
Schools
School District Centennial
Read Less
Want to know what your home might be worth? Contact us for a FREE valuation!

Our team is ready to help you sell your home for the highest possible price ASAP
GET MORE INFORMATION





