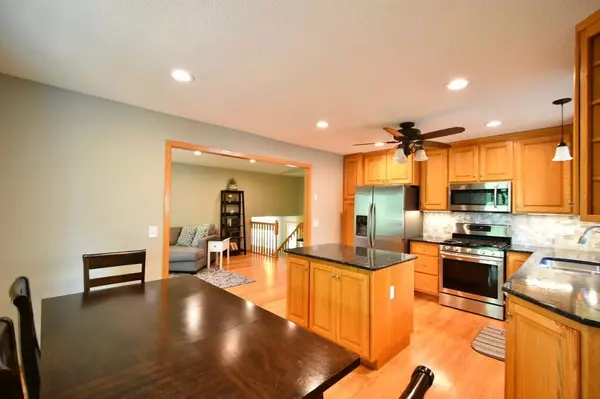$325,000
$325,000
For more information regarding the value of a property, please contact us for a free consultation.
13910 Sunnyslope DR Maple Grove, MN 55311
4 Beds
2 Baths
1,782 SqFt
Key Details
Sold Price $325,000
Property Type Single Family Home
Sub Type Single Family Residence
Listing Status Sold
Purchase Type For Sale
Square Footage 1,782 sqft
Price per Sqft $182
Subdivision Timber Crest Forest 3Rd Add
MLS Listing ID 5274587
Sold Date 09/12/19
Bedrooms 4
Full Baths 2
Year Built 1978
Annual Tax Amount $3,070
Tax Year 2019
Contingent None
Lot Size 0.310 Acres
Acres 0.31
Lot Dimensions 97x125x140x95
Property Description
Pride in ownership shows in the extremely clean and well maintained 4 bed 2 bath home located in the highly desirable Fish Lake Park neighborhood. Located on a spacious and incredibly private corner lot, this home offers 2 decks, fully fenced yard, heated garage with floor drain, black top driveway and quick easy access to 494. Updates include: high end appliances, granite counters, marble backsplash, retaining wall and stone fire pit, sanded and resealed hardwood floors and fresh paint throughout. See supplements for complete details-to many to list! Fish Lake Regional Park borders the backyard with an abundance of wildlife and a stream running adjacent to property line.
Location
State MN
County Hennepin
Zoning Residential-Single Family
Rooms
Basement Finished, Walkout
Dining Room Kitchen/Dining Room
Interior
Heating Forced Air
Cooling Central Air
Fireplace No
Appliance Dishwasher, Dryer, Microwave, Range, Refrigerator, Washer, Water Softener Owned
Exterior
Parking Features Attached Garage, Asphalt
Garage Spaces 2.0
Fence Chain Link, Full, Wood
Roof Type Age Over 8 Years, Asphalt
Building
Lot Description Tree Coverage - Heavy
Story Split Entry (Bi-Level)
Foundation 1002
Sewer City Sewer/Connected
Water City Water/Connected
Level or Stories Split Entry (Bi-Level)
Structure Type Brick/Stone, Vinyl Siding
New Construction false
Schools
School District Osseo
Read Less
Want to know what your home might be worth? Contact us for a FREE valuation!

Our team is ready to help you sell your home for the highest possible price ASAP
GET MORE INFORMATION





