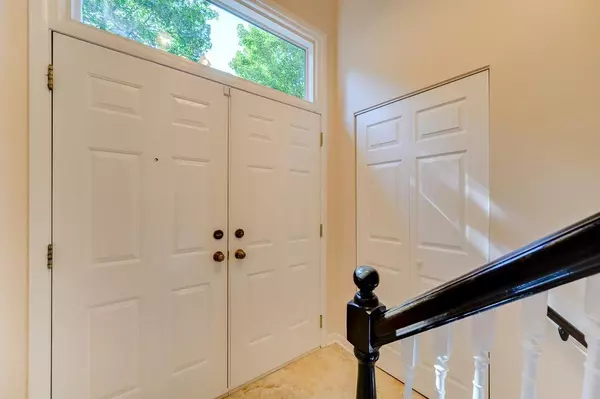$380,000
$383,000
0.8%For more information regarding the value of a property, please contact us for a free consultation.
320 Saratoga LN N Plymouth, MN 55441
3 Beds
2 Baths
1,982 SqFt
Key Details
Sold Price $380,000
Property Type Single Family Home
Sub Type Single Family Residence
Listing Status Sold
Purchase Type For Sale
Square Footage 1,982 sqft
Price per Sqft $191
Subdivision Ivanhoe Woods
MLS Listing ID 5273583
Sold Date 09/27/19
Bedrooms 3
Full Baths 1
Three Quarter Bath 1
Year Built 1972
Annual Tax Amount $3,442
Tax Year 2019
Contingent None
Lot Size 0.630 Acres
Acres 0.63
Lot Dimensions 105x254x105x267
Property Description
Fantastic family home in a great neighborhood & really convenient location. Wonderful wooded .63 acre lot feels very private but you're close to everything: shopping, restaurants, entertainment & 55/169/494/394 - minutes to downtown. Oversize insulated 2 car garage has plenty of storage room. 3 bedrooms on one level all have ceiling fans, open kitchen/dining room/living room floor plan. Great 3 season porch w/cedar ceiling & adjoining deck looking out onto a private wooded lot. Kitchen has a built-in hutch, recessed lights & tile back splash. Living room has a wood burning FP. Both bathrooms have tile floors. LL family room has recessed lights, cedar ceiling & gas FP. LL bonus room has tiled entry from garage, built-in shelves/cabinet. New paint & carpet throughout LL. Walk-out LL to 22 x 14 wood deck w/tongue-in-groove knotty pine ceiling - reinforced to accommodate a hot tub. Insulated under stair storage. 8 x 10 storage shed. Nearby city park.
Location
State MN
County Hennepin
Zoning Residential-Single Family
Rooms
Basement Walkout
Dining Room Informal Dining Room
Interior
Heating Forced Air
Cooling Central Air
Fireplaces Number 2
Fireplaces Type Brick, Family Room, Gas, Living Room, Wood Burning
Fireplace Yes
Appliance Dishwasher, Dryer, Freezer, Microwave, Range, Refrigerator, Washer, Water Softener Rented
Exterior
Parking Features Attached Garage, Garage Door Opener, Insulated Garage
Garage Spaces 2.0
Fence None
Pool None
Roof Type Asphalt, Pitched
Building
Lot Description Tree Coverage - Heavy
Story Split Entry (Bi-Level)
Foundation 1196
Sewer City Sewer/Connected
Water City Water/Connected
Level or Stories Split Entry (Bi-Level)
Structure Type Brick/Stone, Vinyl Siding
New Construction false
Schools
School District Hopkins
Read Less
Want to know what your home might be worth? Contact us for a FREE valuation!

Our team is ready to help you sell your home for the highest possible price ASAP
GET MORE INFORMATION





