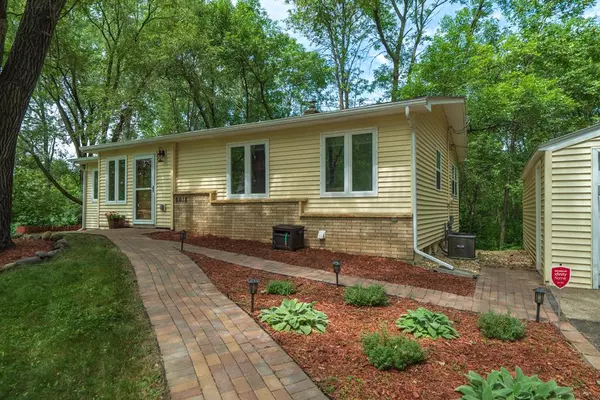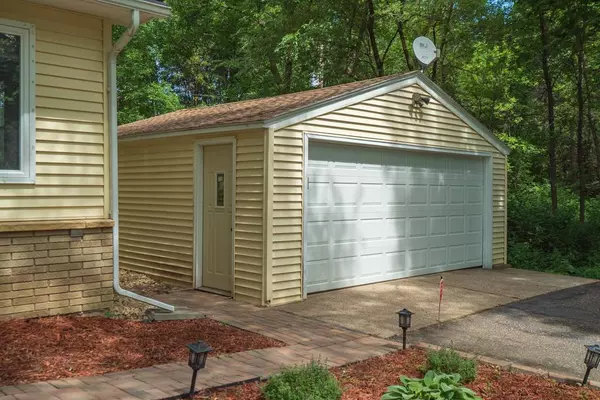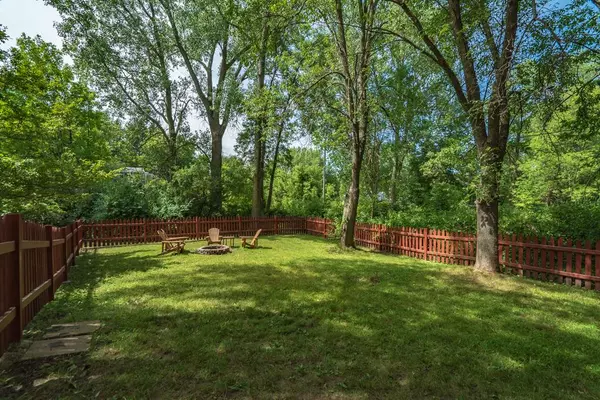$279,900
$279,900
For more information regarding the value of a property, please contact us for a free consultation.
6618 Stillwater BLVD N Oakdale, MN 55128
4 Beds
2 Baths
2,350 SqFt
Key Details
Sold Price $279,900
Property Type Single Family Home
Sub Type Single Family Residence
Listing Status Sold
Purchase Type For Sale
Square Footage 2,350 sqft
Price per Sqft $119
Subdivision High Oaks
MLS Listing ID 5276033
Sold Date 11/08/19
Bedrooms 4
Full Baths 1
Three Quarter Bath 1
Year Built 1960
Annual Tax Amount $3,050
Tax Year 2019
Contingent None
Lot Size 0.480 Acres
Acres 0.48
Lot Dimensions 150x121x153x158
Property Sub-Type Single Family Residence
Property Description
Up for living in a park-like setting, on almost a 1/2 acre lot, in a completely updated home??? If your answer is "YES!", then this is the house for you!! 42' x 89' fenced area in the backyard. The deck overlooks trees and wildlife galore. Previous owners updated plumbing, electrical, mechanics, siding, windows, appliances, bathrooms & finished the lower level. Restored original hardwood floors, enameled trim. Large kitchen w/S.S appliances, granite countertops & a breakfast bar! Kitchen has tile floors, a back splash & a kitchen sink window to overlook the view! Bonus! A sauna in the lower level. Bathrooms updated with granite and tile! Bethke City Park is directly behind and around the house. The park features several wooded acres, walking trails and benches. Sellers enjoy the change of seasons, privacy & wildlife the park provides. This is an outstanding home!`
Location
State MN
County Washington
Zoning Residential-Single Family
Rooms
Basement Drain Tiled, Egress Window(s), Full, Sump Pump
Dining Room Eat In Kitchen
Interior
Heating Forced Air
Cooling Central Air
Fireplace No
Appliance Dishwasher, Dryer, Exhaust Fan, Microwave, Range, Refrigerator, Washer
Exterior
Parking Features Detached, Garage Door Opener
Garage Spaces 2.0
Fence Wood
Pool None
Roof Type Asphalt
Building
Story One
Foundation 1200
Sewer City Sewer/Connected
Water City Water/Connected
Level or Stories One
Structure Type Brick/Stone,Vinyl Siding
New Construction false
Schools
School District North St Paul-Maplewood
Others
Restrictions None
Read Less
Want to know what your home might be worth? Contact us for a FREE valuation!

Our team is ready to help you sell your home for the highest possible price ASAP
GET MORE INFORMATION





