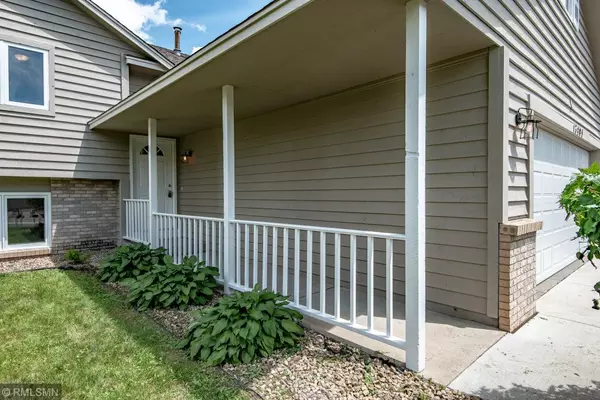$318,500
$319,900
0.4%For more information regarding the value of a property, please contact us for a free consultation.
13405 Glenhurst AVE Savage, MN 55378
4 Beds
3 Baths
2,420 SqFt
Key Details
Sold Price $318,500
Property Type Single Family Home
Sub Type Single Family Residence
Listing Status Sold
Purchase Type For Sale
Square Footage 2,420 sqft
Price per Sqft $131
Subdivision Canterbury Square 7Th Add
MLS Listing ID 5251367
Sold Date 08/30/19
Bedrooms 4
Full Baths 1
Three Quarter Bath 2
Year Built 1989
Annual Tax Amount $4,150
Tax Year 2019
Contingent None
Lot Size 0.290 Acres
Acres 0.29
Lot Dimensions Irregular
Property Description
Beautifully renovated home nestled in a semi private setting with no neighbors to the rear! This home encompasses an ambiance of newness. It features custom interior/ exterior paint, a brand new kitchen w/ SS appliance, new floor covering/ carpet throughout, a newly finished lower level and so much more! Bask in natural light indoors or relish exterior living on the rear deck! Alternatively, walk out the lower level and enjoy the large, lush backyard. This home is close to school, city parks, other local amenities and highway access. This stunning home is both clean, and turn-key. A definite must see!
Location
State MN
County Scott
Zoning Residential-Single Family
Rooms
Basement Daylight/Lookout Windows, Finished, Full, Walkout
Dining Room Breakfast Area, Kitchen/Dining Room
Interior
Heating Baseboard
Cooling Central Air
Fireplaces Number 1
Fireplaces Type Family Room
Fireplace Yes
Appliance Dishwasher, Microwave, Range, Refrigerator
Exterior
Parking Features Attached Garage, Asphalt
Garage Spaces 2.0
Fence None
Pool None
Roof Type Asphalt, Pitched
Building
Lot Description Irregular Lot, Tree Coverage - Medium
Story Split Entry (Bi-Level)
Foundation 1280
Sewer City Sewer/Connected
Water City Water/Connected
Level or Stories Split Entry (Bi-Level)
Structure Type Metal Siding, Vinyl Siding
New Construction false
Schools
School District Burnsville-Eagan-Savage
Read Less
Want to know what your home might be worth? Contact us for a FREE valuation!

Our team is ready to help you sell your home for the highest possible price ASAP
GET MORE INFORMATION





