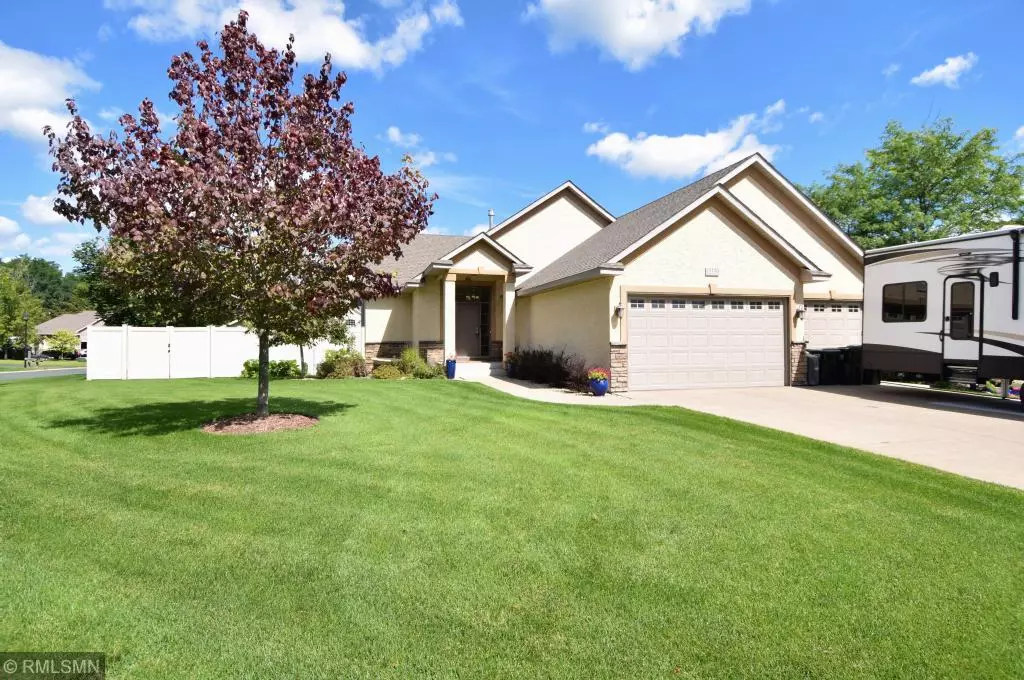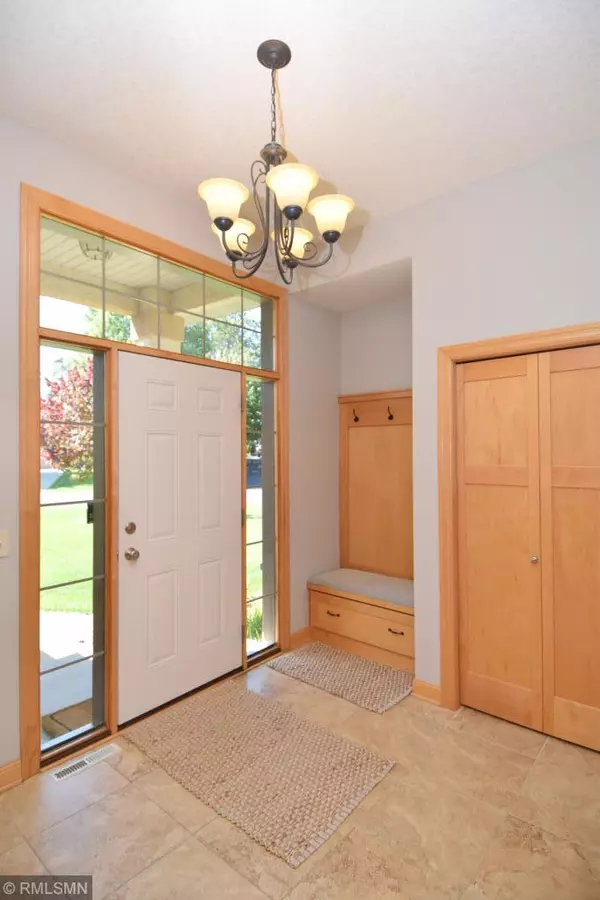$424,900
$424,900
For more information regarding the value of a property, please contact us for a free consultation.
15359 Zuni CT NW Ramsey, MN 55303
4 Beds
3 Baths
3,346 SqFt
Key Details
Sold Price $424,900
Property Type Single Family Home
Sub Type Single Family Residence
Listing Status Sold
Purchase Type For Sale
Square Footage 3,346 sqft
Price per Sqft $126
Subdivision Highlands At River Park 4Th
MLS Listing ID 5287247
Sold Date 10/04/19
Bedrooms 4
Full Baths 1
Three Quarter Bath 2
Year Built 2006
Annual Tax Amount $4,616
Tax Year 2019
Contingent None
Lot Size 0.340 Acres
Acres 0.34
Lot Dimensions Irregular
Property Description
Welcome to this beautiful 4-bed, 3-bath custom-built walk-out Rambler. Brand new elementary school! Take in the 9 ft ceilings as well as the wide-open concept! Enjoy the sophisticated feel of the alder and maple woodwork found through-out. Find unique sierra hardwood flooring that flows through the kitchen and living room.Kitchen boasts maple cabinetry, walk-in pantry and newer granite countertops. Amazing main level mud room features a walk-in closet, folding counter, maple cubbies and newer washer and dryer. Fully finished garage! Complete with epoxy floor as well as being heated and air conditioned.What an awesome Man Cave! Enjoy your morning coffee on your spacious maintenance free deck or in your relaxing 3-season porch.Huge lower level patio with all new concrete and ceiling fan. Enjoy the privacy of your newer maintenance free fence and the professional landscaping. Talk about an awesome shed which has hardy siding and a concrete Floor. This home is a must see.
Location
State MN
County Anoka
Zoning Residential-Single Family
Rooms
Basement Daylight/Lookout Windows, Drain Tiled, Finished, Full, Walkout
Dining Room Breakfast Area, Informal Dining Room, Kitchen/Dining Room
Interior
Heating Forced Air
Cooling Central Air
Fireplaces Number 1
Fireplaces Type Gas, Living Room
Fireplace Yes
Appliance Air-To-Air Exchanger, Dishwasher, Dryer, Microwave, Range, Refrigerator, Washer
Exterior
Parking Features Attached Garage, Concrete, Heated Garage, Insulated Garage, RV Access/Parking
Garage Spaces 3.0
Fence Full, Vinyl
Roof Type Asphalt, Pitched
Building
Lot Description Corner Lot, Irregular Lot
Story One
Foundation 1916
Sewer City Sewer/Connected
Water City Water/Connected
Level or Stories One
Structure Type Brick/Stone, Metal Siding, Stucco, Vinyl Siding
New Construction false
Schools
School District Anoka-Hennepin
Read Less
Want to know what your home might be worth? Contact us for a FREE valuation!

Our team is ready to help you sell your home for the highest possible price ASAP
GET MORE INFORMATION





