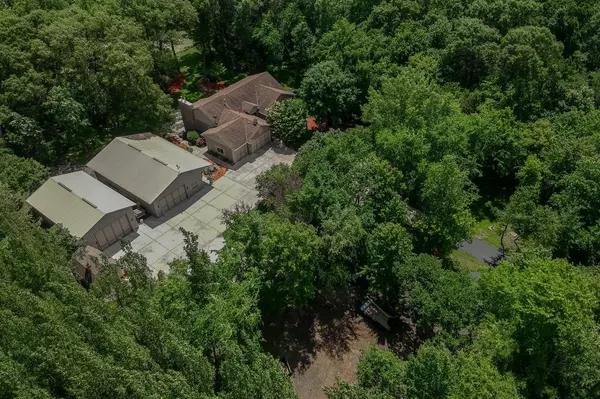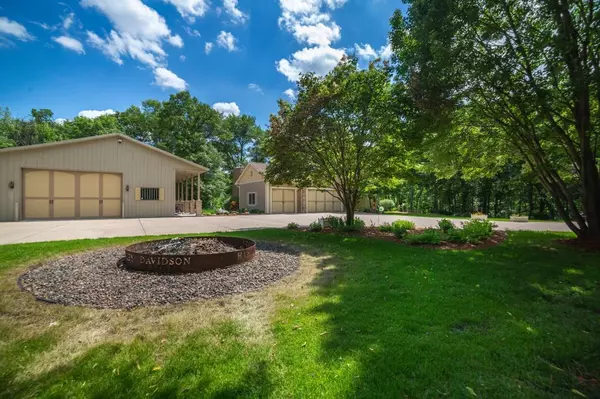$490,000
$499,900
2.0%For more information regarding the value of a property, please contact us for a free consultation.
20840 Aztec ST NW Oak Grove, MN 55303
4 Beds
4 Baths
4,093 SqFt
Key Details
Sold Price $490,000
Property Type Single Family Home
Sub Type Single Family Residence
Listing Status Sold
Purchase Type For Sale
Square Footage 4,093 sqft
Price per Sqft $119
Subdivision Rum River Oaks 2Nd Add
MLS Listing ID 5254605
Sold Date 08/28/19
Bedrooms 4
Full Baths 2
Half Baths 1
Three Quarter Bath 1
Year Built 1993
Annual Tax Amount $3,908
Tax Year 2019
Contingent None
Lot Size 3.770 Acres
Acres 3.77
Lot Dimensions 447x600x130x527
Property Description
Quite an Amazing Property Here, Beautiful Acreage, Gorgeous House, Open Floor Plan, Detached Garages, all Nestled in a Very Peaceful Nature Setting. There are Not Enough Words Here to Describe it All. Very Well Maintained, Quality Finishes. The Landscaping is Impressive With Stone Bridge, Fountain & Nice Stone Patio. The Garages are 30x48 (Insulated, Heated With 220amp) & 24x40 (Camper & Cold Storage). All Living Facilities on the Main Level & a Fully Finished Walk-Out Lower Level. Large Kitchen With Center Island Flowing to the Dining Room With Impressive Nature Views. 3 Generous Sized Bedrooms on the Main Level & a Lower Level 4th Bedroom. Very Spacious Family Room Walks Out to the Fantastic Patio Area With Views of the Pond at the Rear of the Property. A Good One to See For Sure.
Location
State MN
County Anoka
Zoning Residential-Single Family
Rooms
Basement Egress Window(s), Finished, Full, Walkout
Dining Room Informal Dining Room, Kitchen/Dining Room
Interior
Heating Forced Air, Wood Stove
Cooling Central Air
Fireplaces Number 2
Fireplaces Type Family Room, Gas, Living Room, Stone, Wood Burning
Fireplace Yes
Appliance Dishwasher, Dryer, Humidifier, Microwave, Range, Refrigerator, Washer, Water Softener Owned
Exterior
Parking Features Attached Garage, Detached, Concrete, Garage Door Opener, Heated Garage, Insulated Garage
Garage Spaces 8.0
Roof Type Asphalt
Building
Lot Description Tree Coverage - Heavy, Underground Utilities
Story One
Foundation 2056
Sewer Tank with Drainage Field
Water Well
Level or Stories One
Structure Type Brick/Stone, Fiber Cement, Shake Siding, Vinyl Siding
New Construction false
Schools
School District St. Francis
Read Less
Want to know what your home might be worth? Contact us for a FREE valuation!

Our team is ready to help you sell your home for the highest possible price ASAP
GET MORE INFORMATION





